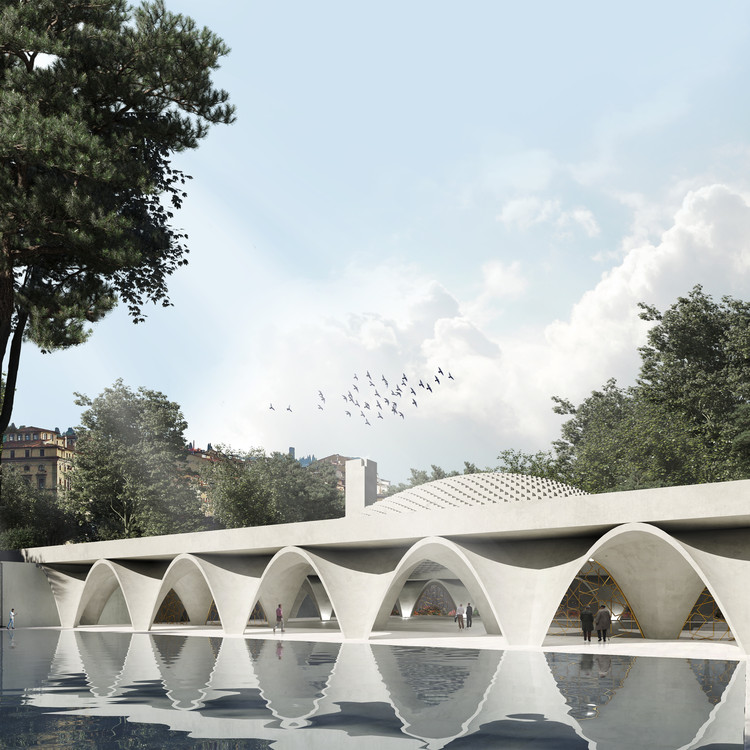
Wafai Architecture and Fragomeli+partners, two architecture practices based in Torino, Italy have imagined an Islamic cultural center in the Piedmont area. The project features a mosque and a center for cultural and social activities, a space that promotes constructive dialogues.

Conceived with an approach focused on “capturing the premise of a central mosque as a landmark, by creating an open and inclusive atmosphere, which is inviting to worshippers and the community at large”, the commission is more than a space for worship. In fact, it hosts an integration hub, a place where people can discuss and share their ideas. Actually, the idea of an educational facility was borrowed from the traditional configuration of mosques where during the day it “used to be spaces for educational purposes for children, where they learn writing and reading”, and transforms during the night into “a forum to discuss cultural and social affairs, where the people of the society gather”. The center will welcome everyone, without any regard to their religious backgrounds, to exchange and share cultural values.

The project puts in place a spacious stairway, an engaging public space where people meet and are immersed in reflection and contemplation. This space serves as a buffer zone between the outside world and the serene atmosphere of the water plaza, where the sound of waterfalls enhances the meditation process. The space configuration contains a big pray hall in the central part of the cultural center surrounded by a multi-function space, separated by an arcade, a seamless transition with the plaza of water.
The roof structure rises gently to form a dune that recalls the traditional dome, becomes the only architectural element visible from the outside, it is made of hundreds of cubic modules that allows daylight to filter into the prayer hall. -- Wafai Architecture and Fragomeli+partners
With a modular approach, the facility is flexible and repeatable in other locations. Nevertheless, integrated with its natural surroundings, the project blends completely with its landscape. Finally, the proposal will be presented to the European parliament in 2020 during La Moda Veste la Pace.
News via ArchDaily submissions.












