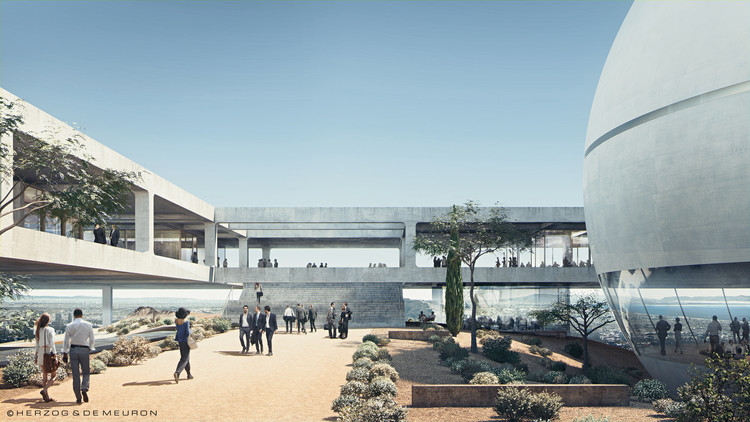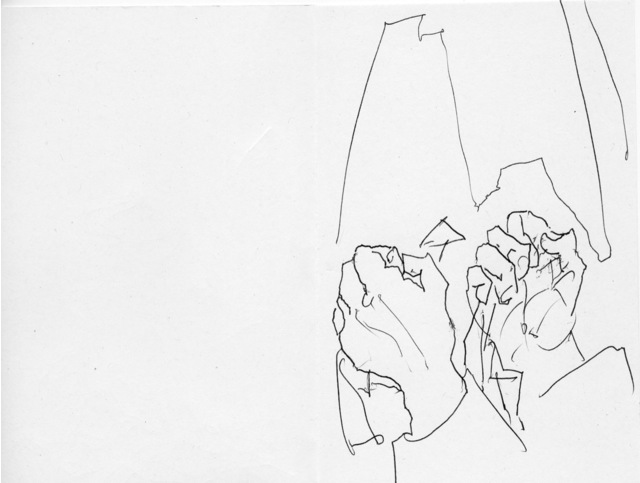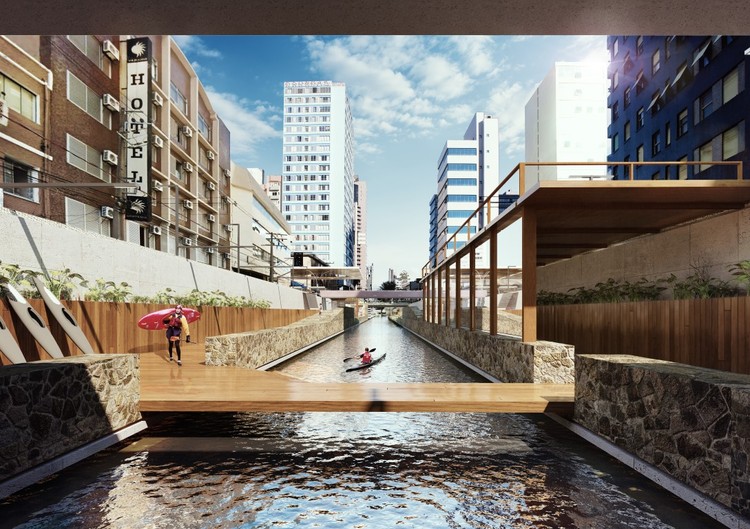
Work seamlessly with CAD and Lumion 3D rendering software for immediate model visualizations


Work seamlessly with CAD and Lumion 3D rendering software for immediate model visualizations

Herzog & de Meuron, in collaboration with Michel Desvigne Paysagiste, Inessa Hansch and executive architect Gensler, have revealed designs for a new “Scholars’ Campus” for global think tank the Berggruen Institute to be located in the Santa Monica Mountains overlooking the city of Los Angeles.
Inspired by the designs of traditional monasteries and hilltop villages, the scheme is rooted in the restoration and appreciation of the landscape. Along with the series of structures containing the Institue’s residence, meeting and study spaces, over 90% of the 447-acre site will be preserved as natural open space.

After years of movie magic made hologram tables the objects of our futuristic affections, the technology to create our own Star Wars- or Minority Report-esque setup is finally here.
Australian company Euclideon has developed the world’s first multi-user hologram table, which allows four people to interact simultaneously with images projected onto the table surface. And unlike other AR technology currently available, the system operates without those clunky headsets that take you out of the immersive, real-world experience; instead, the company has produced sleek, motion-tracking glasses than look like a cousin of your favorite sunnies.

Mecanoo has been selected to design the renovation of the historically landmarked Perth City Hall in Scotland, transforming the building into a new cultural facility through a series of sensitive interventions and a reimagined space flow. Envisioned as a new gateway to Perth, the scheme will pull from the city’s history and culture to create a place that is accessible to all.

This article was originally published by Common Edge as "10 Lessons Learned by Rereading Jane Jacobs."
Last week I was in the middle of packing and came across a well-thumbed copy of The Death and Life of Great American Cities. I don’t remember when I read the book, but it was way more than twenty years ago (and predates my professional involvement with cities). As a very belated tribute to the anniversary of her 100th birthday, I decided to dip back into that remarkable book. Here’s ten takeaways from the godmother of the American city.
Norman Foster only began to casually upload photos to Instagram in 2017. But don’t be fooled by his short tenure on the thirteen-year-old social media platform. At the ripe old age of 84, the British architect has demonstrated that his talents go far beyond designing buildings.
What makes Norman Foster’s Instagram feed more charming than Bjarke Ingels’, or more impressive that Richard Branson’s, is a complex mix of je ne sais quoi, athletic prowess, and a taste of the “he’s just like us!” Architects love that the photos provide behind-the-scenes insight into the life of one of the most prolific and revered professionals of our time. Behind the accolades and behind the Barony, we discover a man swimming, biking, rowing, and helicoptering his way into his eighth decade. It’s reassuring to see that an architect who has always sought to stand at the vanguard of the innovative and the bold doesn’t show signs of letting up anytime soon.
Lord Foster’s Instagram posts show us positive, human endeavors that we should respect as a profession: spending time with family, taking a vacation, and, most importantly, enjoying his work as an architect – a creative passion, or way of living, that permeates everything we do. If we are indeed moving beyond the age of “cults of personality” cultivated by the media, it’s fascinating to see that Norman Foster is taking full advantage of the one-to-one relationship between public figure and the public by openly showing us what he enjoys, treasures, and strives to achieve.

Sketch for Syria, a project initiated by by Marco Ballarin and Jacopo Galli at IUAV, Venice, has brought together 150 architects from 26 nations in a large-scale effort to "imagine, trace and share possible scenarios" for Syria, following the recent devastation of the lives of its citizens and a significant amount of its architectural heritage.
In response to the United Nations' (UN-ESCWA) drafting of an agenda on July 14th, 2016 to consider ways of reconstructing the country, this drawing project has attracted contributions from the likes of Álvaro Siza, Philippe Rahm, Peter Wilson, and Francisco Aires Mateus.

Designed by London and Liverpool based practice shedkm, construction is underway on Circus Street, an exemplary urban design for a mixed-use innovation quarter in Brighton that aims to celebrate the diverse architectural styles and individuals that populate the city. Working with regeneration developers U+I, shedkm’s masterplan works with an existing abandoned fruit and vegetable market to create “a strong sense of place, distinct yet in tune with the unique city of Brighton and its people.”
The start on site is a major milestone in our journey to create a new urban quarter in Brighton, which, through the belief and dedication of all stakeholders and individuals, has become a significant placemaking venture in our portfolio, explained Hazel Rounding, director at shedkm.

Designs have been revealed of the latest, and most central soccer stadium being constructed for the 2022 World Cup tournament in Qatar. Designed by Qatari architect Ibrahim M Jaidah and design consultant Heerim, the Al Thumama Stadium will feature a woven-pattern exterior skin inspired by the traditional ‘gahfiya’ cap worn by Arab men.
During the year of the 150th anniversary of his birth, Frank Lloyd Wright is having another glorious moment in the public consciousness. While many of Wright’s structures, including Fallingwater, the Guggenheim and Taliesin, are staples of the architectural canon, this renewed interest has given some of Wright’s other 380 remaining buildings the chance to step out into the sun.
Many of these other still-standing buildings are houses, and while some have been converted into museums, many remain on the market for prospective homebuyers with a knack for preservation – but not necessarily exorbitant wealth (according to the New York Times, the 1917 Prairie-style Meier House sold in 2013 for just $125,000). In total, 45 Wright properties have been sold in the last five years alone.

This month marks the 5th anniversary of the establishment of ArchDaily Mexico, one of our fastest-growing country-specific sites dedicated to reporting and analyzing the latest in architectural news and projects coming out of the world's largest Spanish-speaking country.
To celebrate the event, we asked ArchDaily Mexico readers to share images of their favorite Mexican projects, and to up the ante, offered up some great ArchDaily prizes to the best pictures!

As urban areas develop, each city forms a unique structural logic. With this structure usually conceived on an ad-hoc basis, political terms such as “metropolitan area” and “neighborhood” are not always useful when analyzing and comparing the performance of cities. In a quest for new analytical tools, Robin Renner has devised an anatomically-based classification system in his new book Urban Being: Anatomy & Identity of the City. Through a thoughtful investigation of existing urban areas from around the globe using satellite images and personal experiences, Urban Being offers an insight into how transportation networks and streetscapes can be best organized to promote a healthy metropolitan environment.
Renner’s analysis ranges from macro-regions that can even cross country borders to the defined spaces between arterial roads in cities, which he calls "urban cells." As the neighborhoods and units in which inhabitants reside, urban cells are important when examining the identity and efficiency of a city. They are defined by both their physical properties and the actions that take place inside of them. Below is a small sample of how Renner analyzes urban cells from the book.

After the Gomos#1 prototype and the exhibition at the Venice Biennale, SUMMARY studio unveils a new project using its modular building system.

Photographer Marc Goodwin—perhaps best known to our readers for his series shooting architectural offices in London, Seoul, Beijing, Paris, and the Nordic countries—recently travelled to Ningbo, China, on behalf of RSH+P (Rogers Stirk Harbour + Partners) and Schmidt Hammer Lassen Architects (SHL).
The resulting photo essay at once captures a series of projects currently under construction—including "Ningbo Gateway", a luxury residential tower by RSH+P, and a range of accompanying buildings by SHL—while simultaneously revealing a sense of the very particular atmosphere of this industrial port city.

Studio Gang’s innovative fire station and training facility Fire Rescue 2 has topped out in the Brooklyn neighborhood of Brownsville. A little more than year since construction on the 21,000-square-foot facility began, all of its major concrete elements are now in place, with the red glazed terracotta panels surrounding the building’s opening next to be installed.

Six teams have been shortlisted in a competition to restore and renovate the historic Clandon Park mansion in the county of Surrey, England, after the National Park property received heavy damage from a fire in 2015.
Organized by Malcolm Reading Consultants, the competition tasked teams with restoring and updating the interiors of the 18th-century Palladian house, as well as designing new flexible event spaces and visitor facilities within the existing building footprint.

As urban environments become denser, more expensive and, on occasion, less desirable, creative minds are creating novel ways to escape the hustle, bustle, and tumult of the city. Fernando Abellanas, a designer based in Valencia, has gone to new extremes in his search for solitude. Positioned beneath a traffic bridge somewhere in the Spanish city, a hidden studio comprises a shelf, a chair, and a small desk – all anchored to the concrete undercarriage of the bridge by means of rails and rollers. Movable, the "room" becomes both impenetrable and isolated by the turn of a hand crank.

Contrary to how Hollywood movies portray the quintessential architect—creative, sensitive, and virtually flawless—architects are a diverse bunch of fallible people. This stems from the fact that the study and practice of architecture are wrought with several “perils.” Architecture school is a beast, if not the profession at large, and it essentially reinvents the psyche of its students by simultaneously breaking them down and building them up—say hello to unresolved issues!
While this process produces bright intellectuals with a deep understanding of architecture’s place in society, it can also end up shaping architects into pretentious snobs. Young architects invariably graduate with a distinct outlook on life. Pair that with a largely thankless job and architects soon discover that they can only relate to other architects. Rare friends who bravely stand by an architect through thick and thin deserve a strong pat on the back because architects, despite their innumerable charms, exhibit several incredibly annoying traits. The following is a compilation of eight complaints that non-architect friends and partners have against their architect counterparts:

From the first moment you enter architectural education, tutors tell you repeatedly and often passionately that the learning never stops; this is how it is going to be from now on. Student platforms are an example of our efforts to share our discoveries, many emerging out of the tension between academia and independent learning. From the post-digital advocate KoozA/rch to university publications like The Bartlett's Lobby, AA files, or Yale School of Architecture’s Perspecta, research and media platforms represent the creative consciousness of our generation today. Volume64 is a recent newcomer born out of this tension, and behind it is a team myself and my colleagues have founded and run. Through ArchDaily, we’re sharing a little bit of our story so far.

For Hamburg-based photographer Sebastian Weiss, buildings are dramatis personae, or "characters". Inspired by Ash Amin and Stephen Graham's 1997 book The Ordinary City, in which the authors described the city as the "theater of life", this photo-essay of architectural landmarks in the French cities of Arcueil, Nanterre, and Paris examines the personalities of public buildings.

In many cities, rivers play an integral part in the formation of a local landscape and urban identity, contributing to economics, transport, and recreation, amongst other things. Unearthing the city's rivers to create new leisure spaces is one urban solution that is widely adopted by several cities around the world, in order to capitalize on the existing waterscape. In five years, the capital of South Korea resurrected its main river, the Cheonggyecheon, which had been buried under express streets and viaducts, restoring a sense of peace, green space, and national history to the city. Milan followed the same path: not long ago, the mayor of the Italian city Giuseppe Sala proposed reopening the navigable canals of Navigli for the public to interact with.
And now the Architectural Office in Curitiba Solo Arquitetos suggests that Curitiba join the movement, reopening channeled stretches of the Belem and Ivo rivers, in the center of the city. The project was envisioned for the 2017 Architecture Exhibition for Curitiba, which brings together various proposals to rethink the city.

The IAAC (Institute for Advanced Architecture of Catalonia) has developed a series of advanced materials and systems for air conditioning and passive ventilation, allowing homes to reduce interior temperatures up to 5 degrees lower while saving the electricity consumption caused by the traditional air-conditioning. The systems are made from long-lifespan materials, which lower the costs of maintenance in the long-term and can be used as low-cost alternative building technologies.
The projects highlighted are the Breathing Skin, Hydroceramics, Hydromembrane, Morphluid and Soft Robotics - all developed by students of the IAAC's Digital Matter Intelligent Constructions (conducted by Areti Markopoulou). The passive air-conditioning of spaces is investigated using a combination of new materials that mimic organic processes, adaptive structures and Robotics that help regulate temperature and create sustainable micro climates.

Due to its ability to be shaped into complex forms and the diversity of textures that it can offer, concrete is one of the favorite materials of many architects, who appreciate its capacity to help them realize their designs. For this reason, for this week's Photos of the Week we have selected 20 images that highlight the beauty and expressiveness of this material. Read on to see a selection of renowned photographers such as Brigida González, Bruno Candiotto, Élena Marini Silvestri, and Raphael Olivier.

If you ever have those moments where you take a step back from your life and feel like you’ve suddenly fallen into a scene from a movie, you may appreciate the subreddit /r/AccidentalWesAnderson. Director, producer, screenwriter, and actor Wes Anderson is well known for creating scenes in his films that blur the lines between the real and the unreal. His extreme symmetry and restricted color palettes can often give the impression of a surreal, self-contained world. The purpose of the Accidental Wes Anderson subreddit is for users to post photos of real-world architecture and scenes they’ve stumbled upon that look like they could be stills from one of Anderson’s movies, with Redditors finding Anderson-esque scenes around the globe in everything from bathrooms to staircases to city streets. Even a viewer unfamiliar with Anderson’s films can browse the collection of photos and easily understand his aesthetic. Below is just a small selection of some of the most evocative photos to be found on the subreddit.

Though some may now know him only as the father of Eero Saarinen, Eliel Saarinen (August 20, 1873 – July 1, 1950) was an accomplished and style-defining architect in his own right. His pioneering form of stripped down, vernacular Art Nouveau coincided with stirring Finnish nationalism and a corresponding appetite for a romantic national style and consciousness; his Helsinki Central Station became part of the Finnish identity along with Finnish language theaters and literature. Later moving to America, his city planning and Art Deco designs resonated through western cities in the first half of the 20th century.
But you can browse the last one: 417