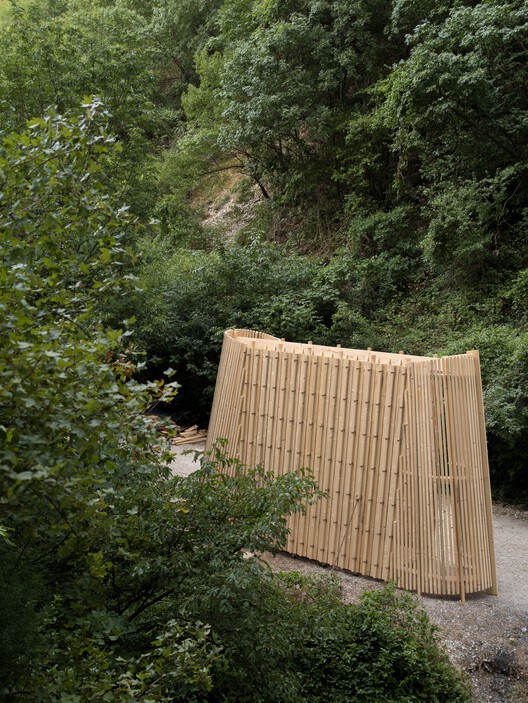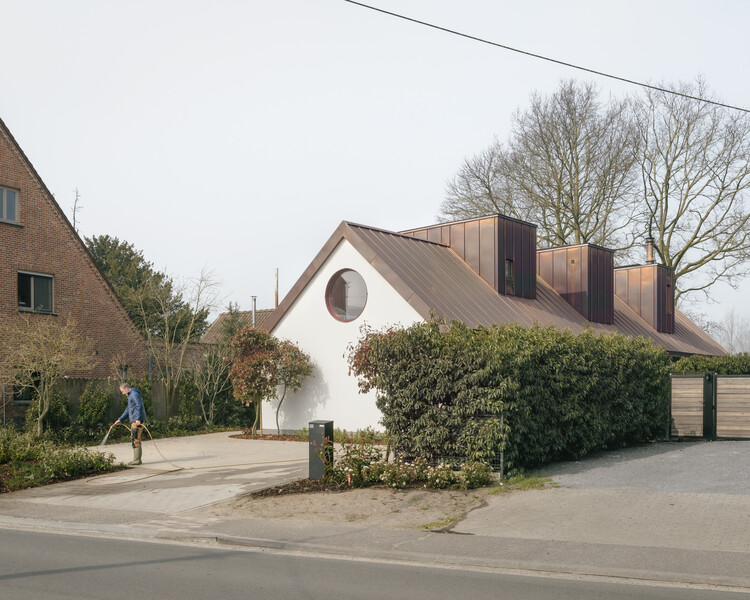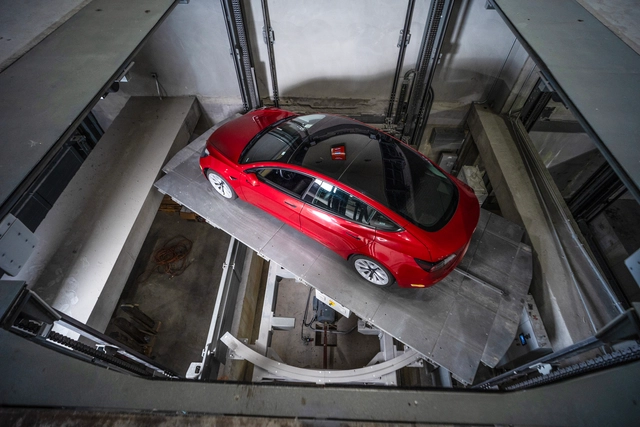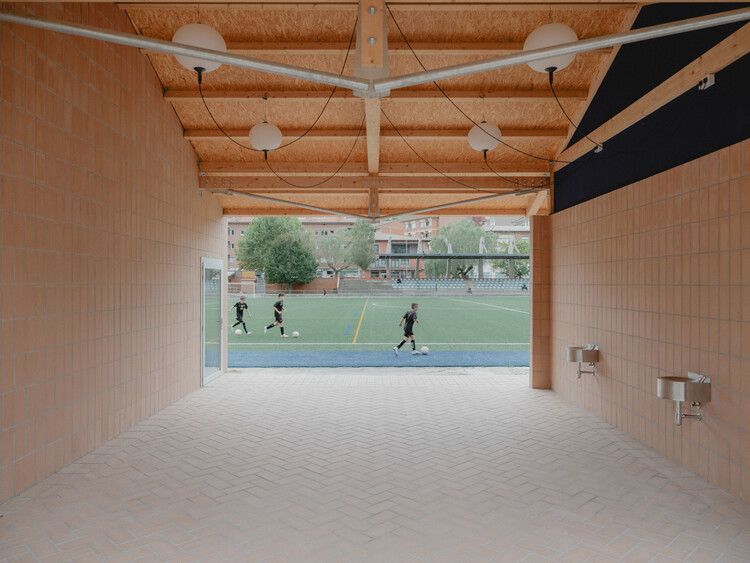
-
Architects: Clément Molinier, Marina Poli + Philippe Paumelle
- Year: 2025








Cities are slowly reshaping themselves. Walkable streets, bike-friendly networks, and mixed-use neighborhoods are becoming planning priorities as climate goals, changing lifestyles, and remote work reshape daily patterns. Yet even as these people-centered ideas gain momentum, most cities still rely heavily on private cars, creating a tension between the urban futures we're designing for and the mobility habits that persist today.
This tension has pushed architects and developers to rethink one of the hardest pieces of the urban puzzle: parking. Mixed-use buildings are multiplying, stacking homes, workplaces, and services into tighter footprints, and every square meter has to work harder. The challenge is no longer simply where to put the cars, but how to integrate parking in ways that support density, livability, and long-term adaptability—allowing cities to evolve without letting vehicles dominate their form.

Caochan na Creige, designed by Izat Arundell, has been announced as the winner of the RIBA House of the Year 2025 award. The timber-framed, stone-clad self-build is located in Scotland's Outer Hebrides, occupying a compact rural plot defined by exposed weather conditions and a distinct geological setting. Built by and for its architect owners, the house was selected for its clear response to site constraints, its material strategy, and the consistency between design intent and construction.


Timpaan, Blauwhoed and White Arkitekter, together with SeARCH, Space&Matter, Atlas Architects and DS Land Landschapsarchitecten, have been selected for the proposed development of The Erven, a timber-based neighbourhood planned for Hoofddorp in the Amsterdam metropolitan region. The winning proposal forms part of a major phase of the Lincolnpark area and outlines approximately 519 homes designed around four courtyards, or erven, inspired by the traditional Dutch farmstead.
