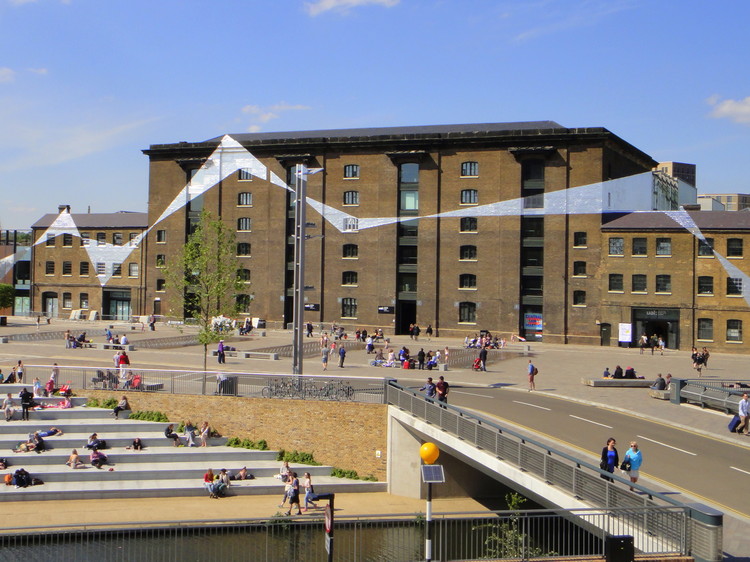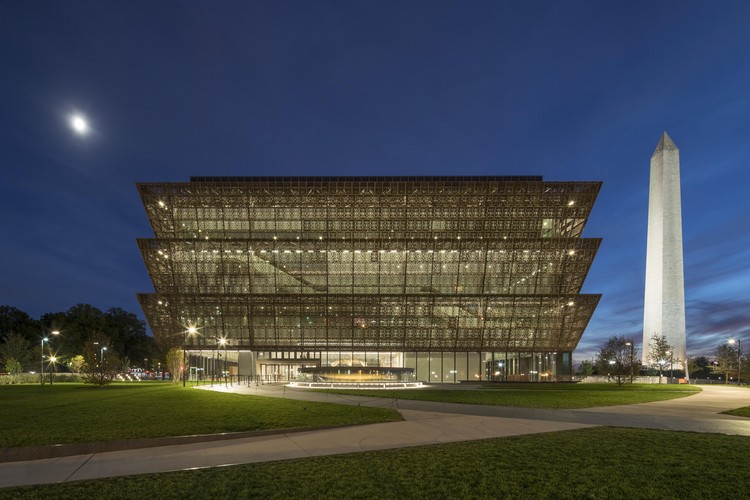
The Architectural Association has announced that Eva Franch I Gilabert has been selected as their new Director, following a public months-long search to replace former Director Brett Steele and interim Director Samantha Hardingham.
The AA School Community, consisting of students, staff and Council members, selected Franch i Gilabert from a shortlist of 3 candidates by a majority vote of 67%, the highest percentage received in a contested election since 1990. Over 1,000 total ballots were cast.

















.jpg?1517512410)
.jpg?1517512410)
.jpg?1517512388)
.jpg?1517512260)
.jpg?1517512243)




.jpg?1517244654)
























.jpg?1513623530)
.jpg?1513436169)
.jpg?1513436115)
.jpg?1513436153)
.jpg?1513436096)
.jpg?1513435820)