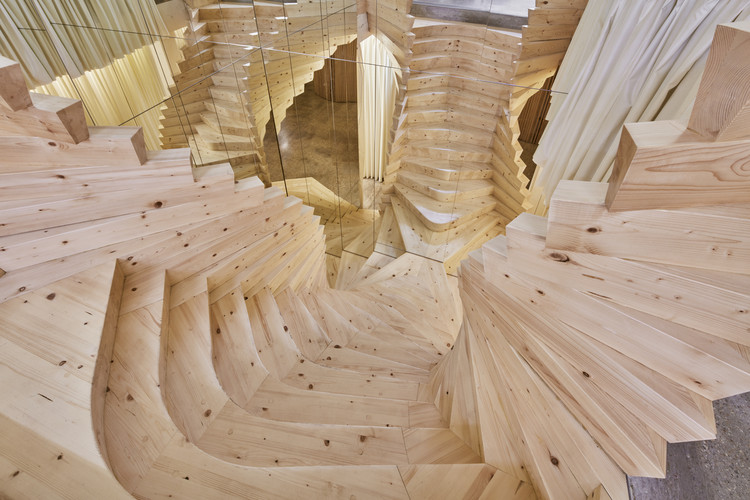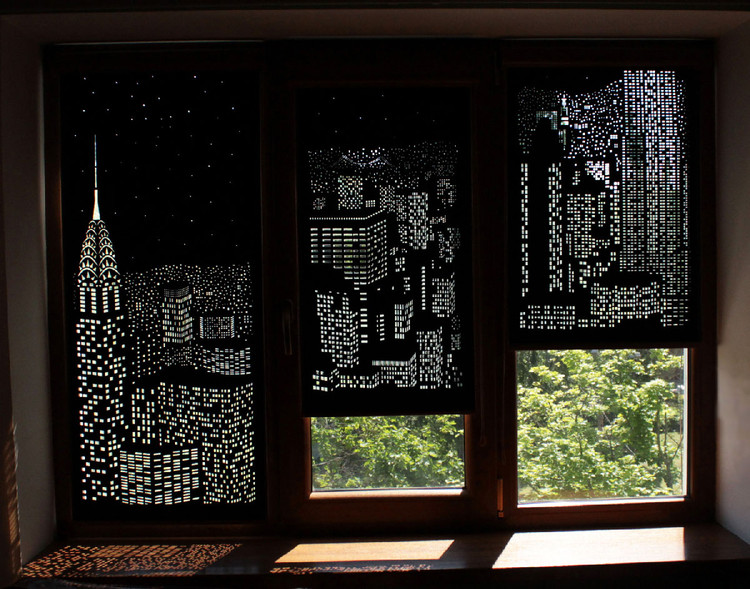.jpg?1512510471)
The Royal Institute of British Architects (RIBA) has announced the winners of their 2017 President’s Medals honoring the world’s best student projects. The awards, recognized as the world’s most prestigious in architectural education, were established in 1836 (the institute's oldest award) to “promote excellence in the study of architecture [and] to reward talent and to encourage architectural debate worldwide.”
Medals are awarded in three categories: the Bronze for a Part I student (Bachelor level), the Silver for a Part II student (Masters level), and the Dissertation Medal. In addition to these, the winners of the Serjeant Award for Excellence in Drawing and the SOM Foundation Fellowships have been announced.


















_(2).jpg?1510571993)




























.jpg?1509978736)











