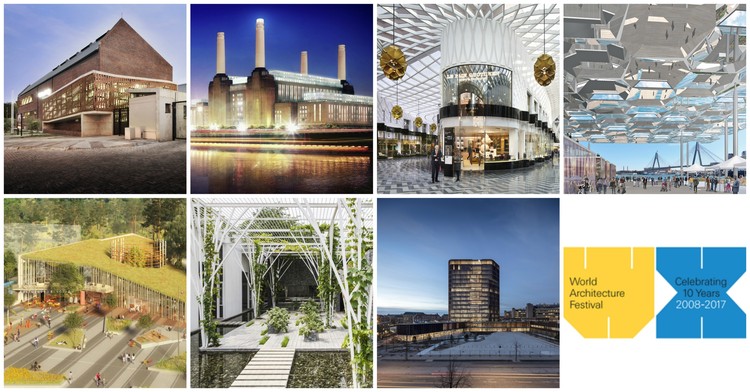
The Royal Institute of British Architects (RIBA) has announced the six projects selected for the shortlist of the 2023 RIBA Stirling Prize. The annual award is one of the United Kingdom's most prestigious recognitions in the field of architecture, judging projects on a range of criteria, including design vision, innovation, originality, and the capacity to engage and delight the occupants and visitors. Sustainability and accessibility are also crucial conditions for the selection. This edition’s shortlist includes projects by architects such as Apparata, Sergison Bates Architects, and Adam Khan Architects, featuring for the first time at the Stirling Awards Shortlist, as well as practices that have previously won, Witherford Watson Mann Architects and Feilden Clegg Bradley Studios.





















.jpg?1517512410)
.jpg?1517512410)
.jpg?1517512388)
.jpg?1517512260)
.jpg?1517512243)






.gif)


.jpg?1498063231)




















_JoChambers-Cropped-764x500.jpg?1428504204)
AlanWilliams.jpg?1426489201)





.jpg?1423096116)
