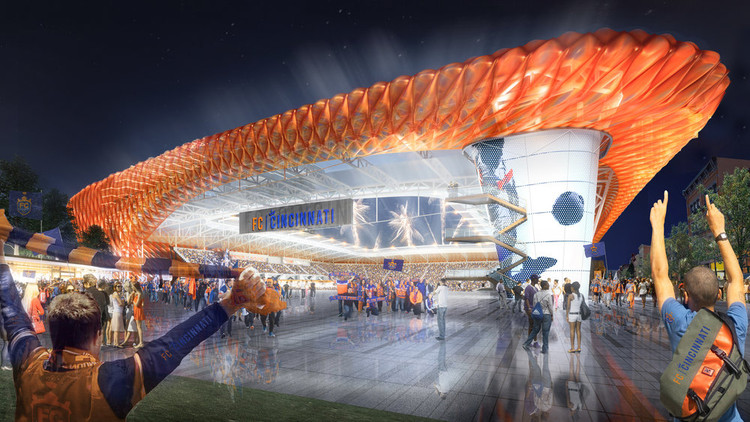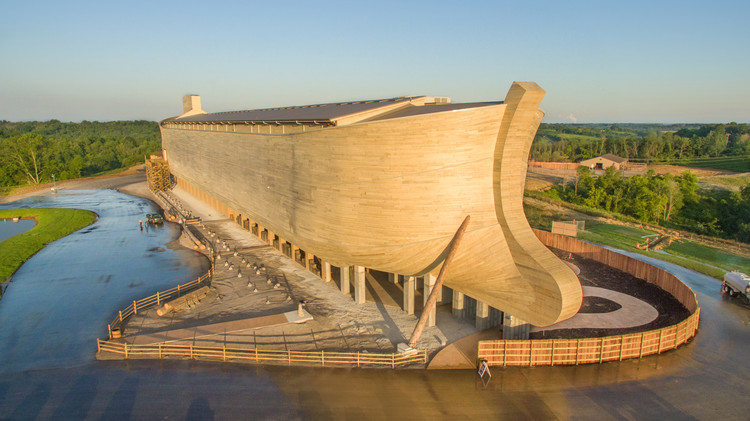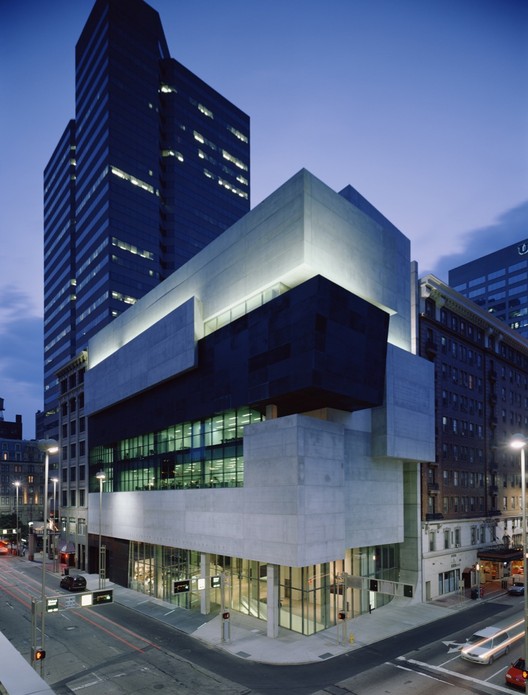
-
Architects: LMN Architects
- Area: 185 ft²
- Year: 2023



The Quadracci Pavilion by Santiago Calatrava and the Contemporary Arts Center by the Pritzker-winner Zaha Hadid are celebrating their 20th anniversary. Both buildings are the first US projects completed by these legendary architects that have contributed to the stimulation of economic development in Midwestern American cities over the past two decades. In fact, for that reason, Milwaukee's mayor declared September 16 "Santiago Calatrava Day" to commemorate the Pavillion's opening.


Meis Architects have released new renderings of the FC Cincinnati soccer stadium in Ohio. After FC Cincinnati won their bid to become a Major League Soccer (MLS) team, the design was made to seat 26,500 people at a cost of $200 million. The stadium will be built with a retractable roof canopy and ETFE pillows that can be lit with the soccer club’s blue and orange colors.



The belief that a building can both blend in and stand out at the same time is embodied by the Lois and Richard Rosenthal Center for Contemporary Art (CAC), located in Cincinnati. Though it's heavy volumetric massing makes it appear as an independent and impenetrable sculptural element, the Rosenthal Center is in fact designed to pull the city in – past its walls and up, toward the sky. This inherent dynamism is well-suited to a gallery which does not hold a permanent collection, and is situated at the heart of a thriving Midwestern city.
_Tom_Rossiter_(5).jpg?1457600098)

Henning Larsen Architects has been selected to design the new Lindner College of Business for the University of Cincinnati - the Danish firm's first project in the US. Though renderings have yet to be released, the building is expected to "reflects Scandinavian design traditions of putting people, space, and daylight first."
“Physical surroundings and educational achievements are not separate—they're interdependent. A successful educational building also enriches its users, fosters community and improves the daily lives of students and teachers. Our design will give shape to Lindner College of Business’ strong identity and be the catalyst to further its reputation and academic achievements,” said Louis Becker, Principal Partner, Design Director of Henning Larsen Architects and Professor (Adj.) at Aalborg University. Research suggests that students attain 5-14% higher scores on tests taken in rooms with good daylight conditions.

Henning Larsen Architects, Foster + Partners and Feilden Clegg Bradley Studios are all competing to design the University of Cincinnati's (UC) new Carl H. Lindner College of Business. According to the Cincinnati Business Courier, public presentations by the three finalists for the $135 million project took place last week. The University is expected to select an architect early next year. The (roughly) 275,000-square-foot building will be part of the campus' "Beautification Plan."

The proposal for the Industrial Arts Center by Stefano Corbo Studio pursues a double challenge: from one hand, to re-activate and reconvert the existing building through new functions and a contemporary language; from the other hand, to focus attention on the public character of the intervention, in order to allow citizens to gather and share the activities of the Art Center during the day, according to the prescriptions of the Brewery District. More images and architects’ description after the break.

AIA Cincinnati, in partnership with the Over-the-Rhine Brewery District Community Urban Redevelopment Corporation, recently announced the winners of their LIVE-MAKE Industrial Arts Center Cincinnati competition. The challenged was to design a membership based facility that will feature private residences, maker-in-residence studios, light industrial studios and an open workshop that will help shape a new economic opportunity for the neighborhood. The grand prize went to Frenchman Olivier Terrisse’s scheme, whose iconic element consisted of a silvery residential loft tower rising from the rear hill over the renovated factories, whose fabric the architect cut to continue the existing street patter and to open up the spaces of the factory building. More information on the winning proposals after the break.

Starting today, September 28, and running until October 5, ArchiNATI 2012 is week-long festival celebrating Cincinnati’s built environment, partners with institutions city wide to organize and highlight events that showcase Cincinnati’s architecture. Hosted by the Young Architects and Interns Forum (YAiF), a committee of the Cincinnati Chapter of the American Institute of Architects, the events will give everyone the opportunity to experience the built environment in a new way where their interests intersect with architecture and design. Films, talks and tours will take place in the greater Cincinnati area, which kick off with an exhibition of Miami University and University of Cincinnati student design work and open house at the Miami University Center for Community Engagement. For more information and details about the event, please visit here.

Skidmore Owings & Merrill (SOM) has started construction on their 1.4 million-square-foot master plan for The Christ Hospital in Cincinnati, Ohio. Demolition will commence on the existing parking garage at the south end of the hospital complex in order to clear the way for the new Orthopedic and Spine Center (OSC). The contemporary 332,000 square-foot building draws on the predominantly red brick character of the existing buildings and surrounding historic Mt. Auburn neighborhood, while providing a new public face on the south side of the hospital.
SOM strives to achieve LEED certification after completion in mid-2015. Continue after the break to learn more.
