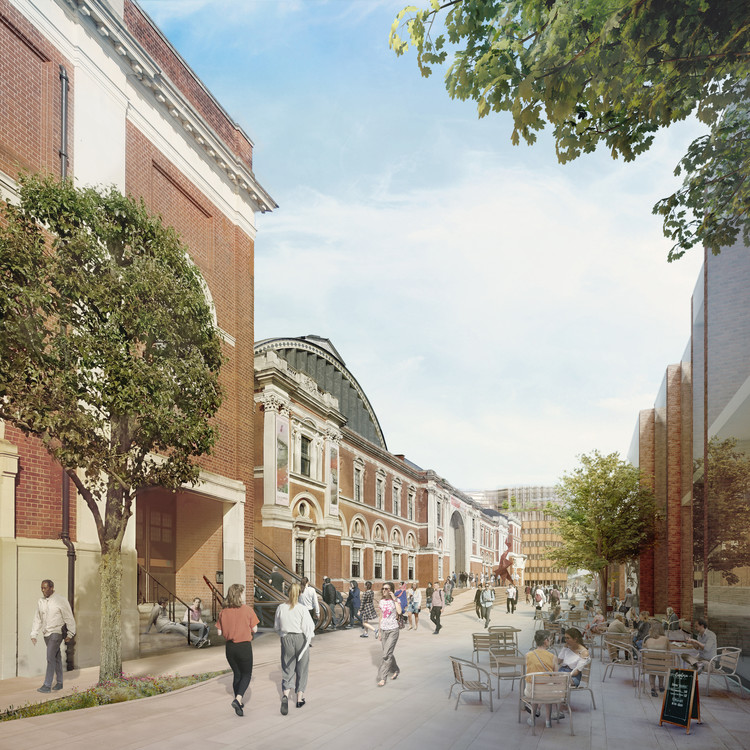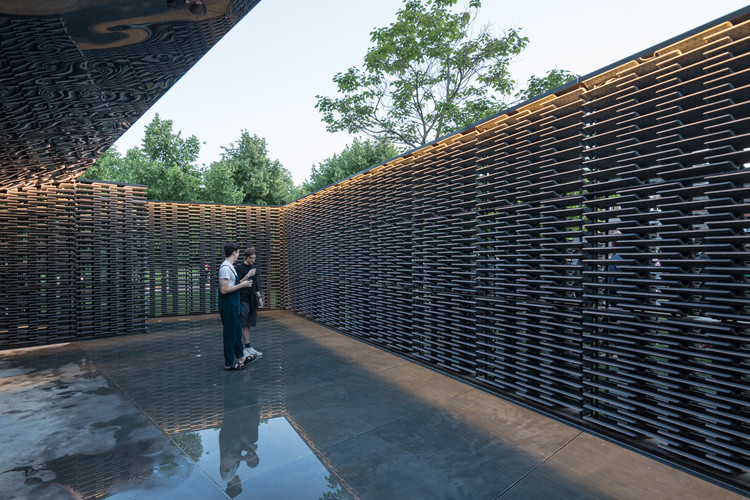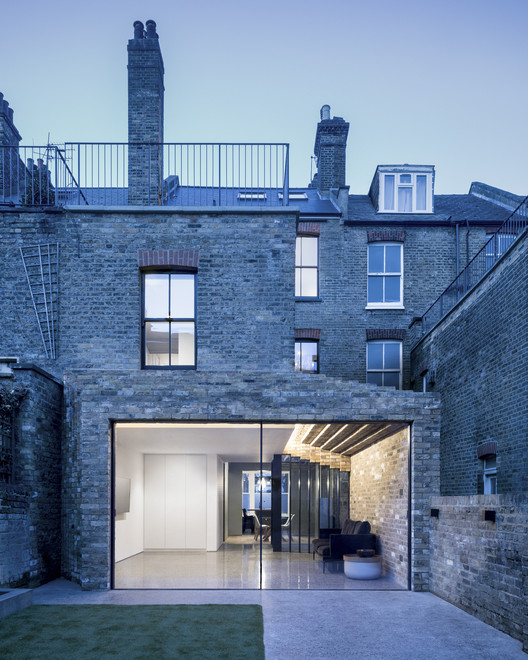
New images have been released of the $925million (£700million) redevelopment of west London’s Olympia Exhibition Centre, designed by Heatherwick Studio and SPPARC Architecture. The project will see an extensive renovation of the existing exhibition halls, and the addition of creative offices, studios, and co-working space.
The 130-year-old center will be transformed into a creative hub with 2.5 acres of public space, intended to “support ambitious enhancement to focus on creative industries, entrepreneurship, and new green space for community and visitors.”













.jpg?1529420235)




.jpg?1529424931)























_copy.jpg?1528216145)




















.jpg?1526657351)




