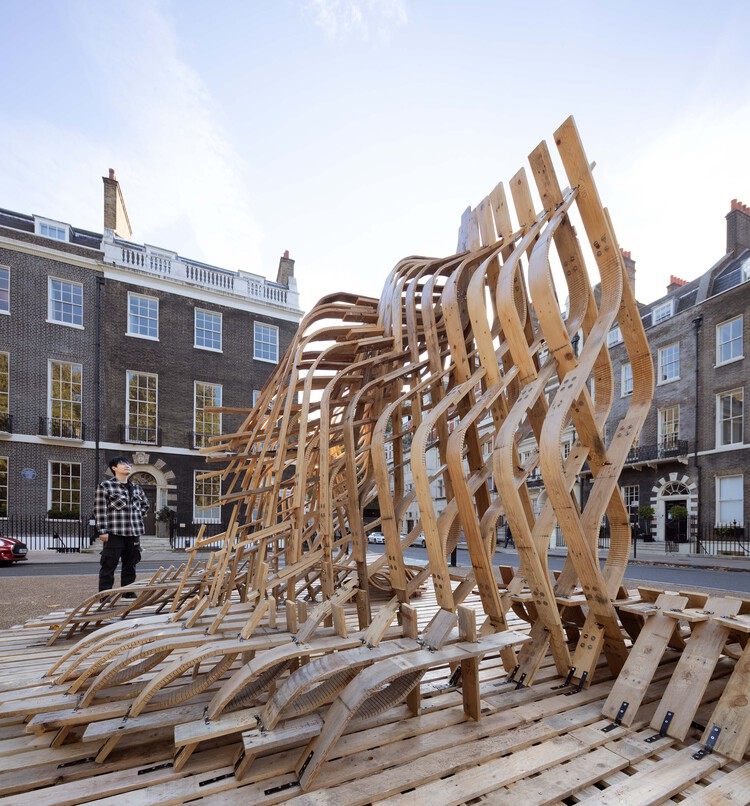
In collaboration with architecture practice Hassell, Architectural Association's Association's Emergent Technologies and Design (EmTech) programme created a reclaimed wood pavilion, exploring the convergence of computational design, new construction technologies, and material reuse. Titled Re-Emerge, the project addresses the issue of limited material resources, exploring the architectural potential of material recycling in the context of generative design.


















































































