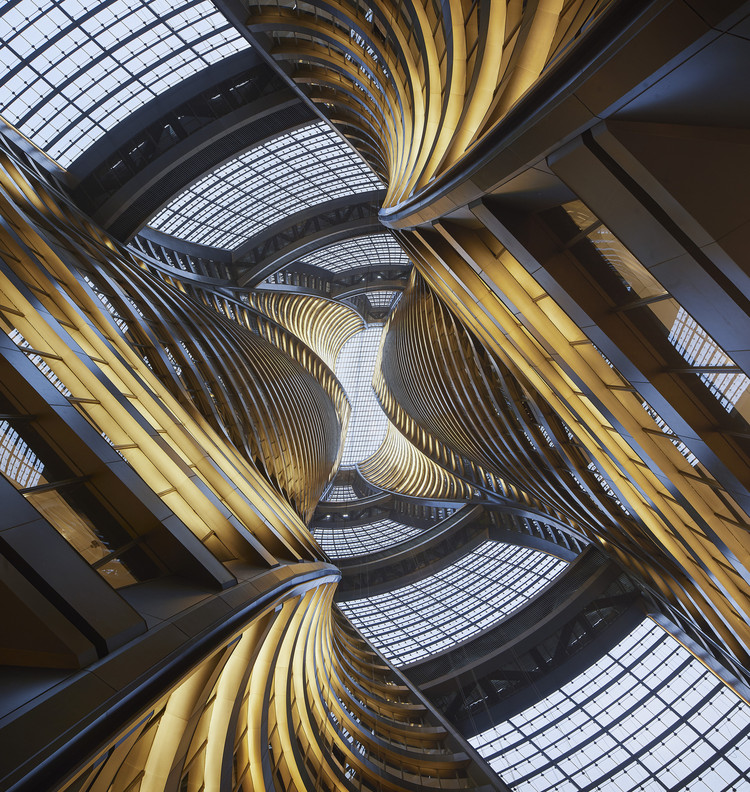
Sustainable architecture begins with designing for longer lifecycles and reuse. Looking to create more inclusive and viable futures, architects are exploring adaptive reuse as one of the best strategies to address the climate crisis and promote social justice. Reuse keeps the culture of an area alive, bridging between old and new as projects push the boundaries of circular and adaptive design.






































.jpg?1600849698)






















TomasPrinc-400.jpg?1580894143)



TomasPrinc-221.jpg?1580898318)






