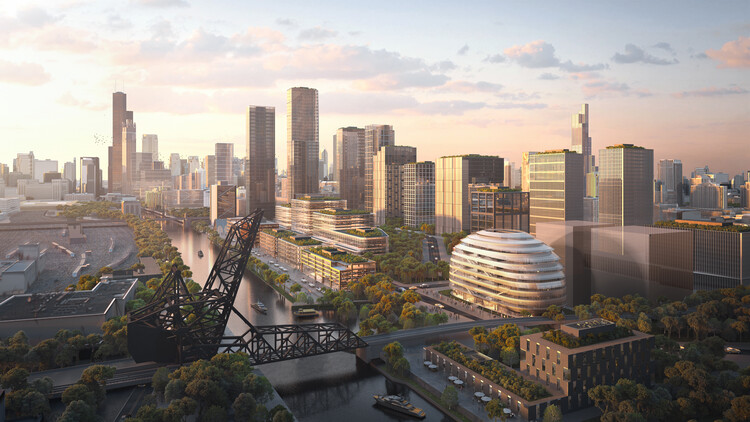
Google’s newest headquarters in New York, situated within the St. John’s Terminal, will open its doors on February 26th, marking a milestone for the company’s presence in the city. Designed by COOKFOX Architects, in collaboration with Gensler, the headquarters is constructed atop the original 1930s rail terminal and adapted to become a vibrant hub for over 14,000 Googlers. The terminal, formerly the endpoint of the iconic High Light, now serves as a testament to the company’s innovative approach, rapid growth, and lifelong commitment to New York.


















































































