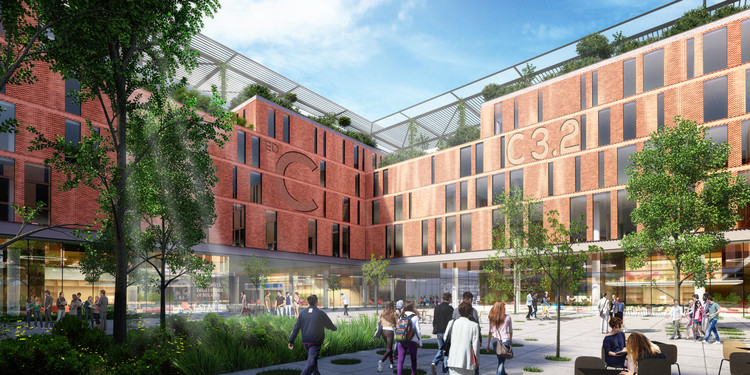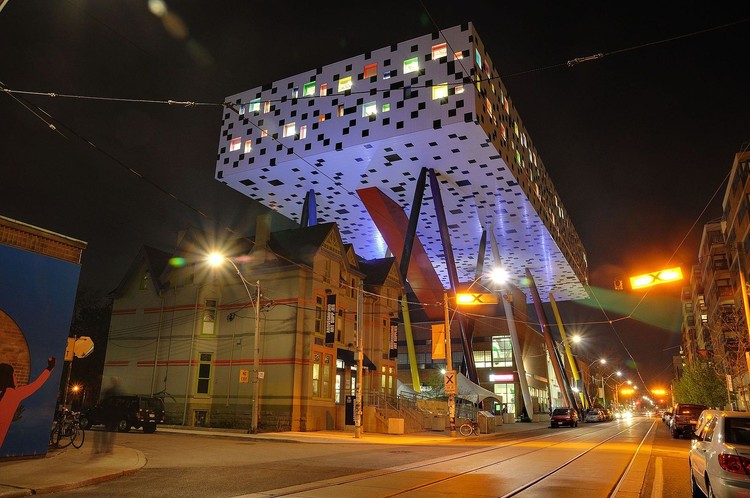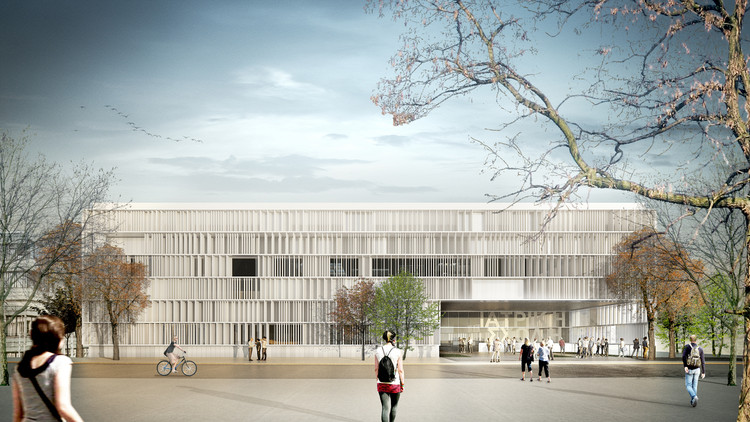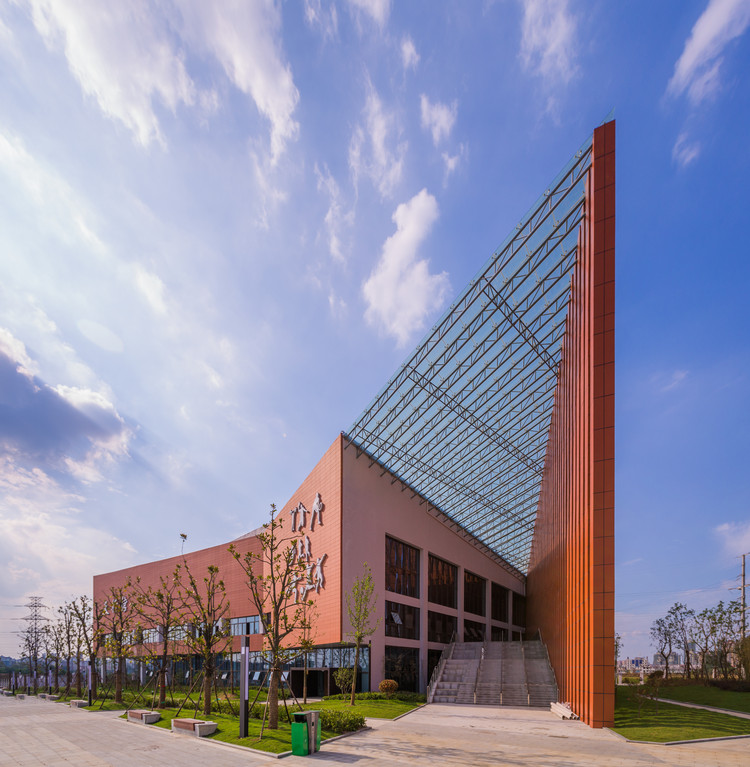
Carlo Ratti Associati has released details of their schematic design for the University of Milan’s new science campus, featuring robotically-assembled brick facades, porous communal areas, and natural oases. Working in collaboration with Australian real estate group Lendlease, the “Science for Citizens” proposal will sit within a new Milan Innovation District, located on the site of Milan’s 2015 World Expo.
Located within this new district, and home to over 18,000 students and 2,000 researchers, the “Science for Citizens” proposal seeks to “put forward a vision for an open campus that becomes a testing ground for innovative education while fostering exchanges between the university and the surrounding innovation neighborhood.”































































