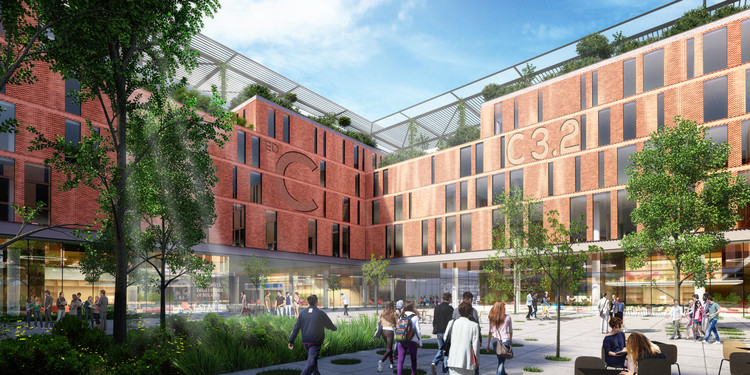
Carlo Ratti Associati has released details of their schematic design for the University of Milan’s new science campus, featuring robotically-assembled brick facades, porous communal areas, and natural oases. Working in collaboration with Australian real estate group Lendlease, the “Science for Citizens” proposal will sit within a new Milan Innovation District, located on the site of Milan’s 2015 World Expo.
Located within this new district, and home to over 18,000 students and 2,000 researchers, the “Science for Citizens” proposal seeks to “put forward a vision for an open campus that becomes a testing ground for innovative education while fostering exchanges between the university and the surrounding innovation neighborhood.”

The 1.6 million-square-foot (150,000-square-meter) scheme draws inspiration from the Ca’ Granda building, the historic headquarters of the University of Milan. Like its predecessor, the new campus will be organized around court structures, with a large central square and five cloisters unfolding at the heart of the scheme.
The proposal features brick facades inspired by the Ca’ Granda, hurtled into the modern age with a digital parametric design allowing the bricks to be arranged and assembled with the help of robots. The innovation opens up the possibility of "showcasing images or symbols in a potentially reconfigurable 3D talking facade."
Transparency and “common ground” form an integral part to the scheme, with a vast public space winding its way across the campus and piercing the building’s curtain to give access to internal courtyards. A largely-transparent façade, behind which sits a flexible, reconfigurable floorplan, allows for an inviting, open learning program “encouraging innovative sharing-driven teaching methods.”
For the scheme’s development, Carlo Ratti Associati and Lendlease worked in collaboration with structural, MEP, and sustainability engineering firm AI Group.
News of the scheme comes weeks after Carlo Ratti Associati unveiled a prototype for Sidewalk Labs showing how the design of future streets could change in real time.
News via: Carlo Ratti Associati



