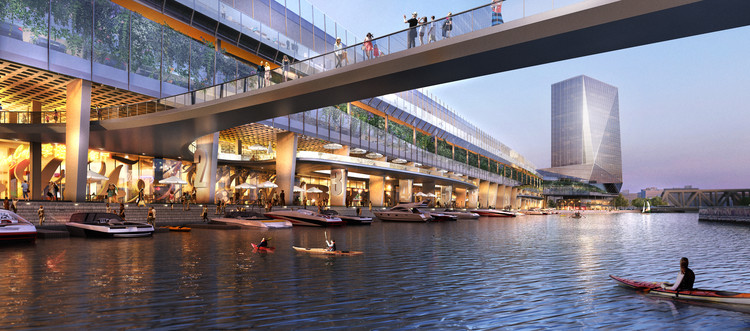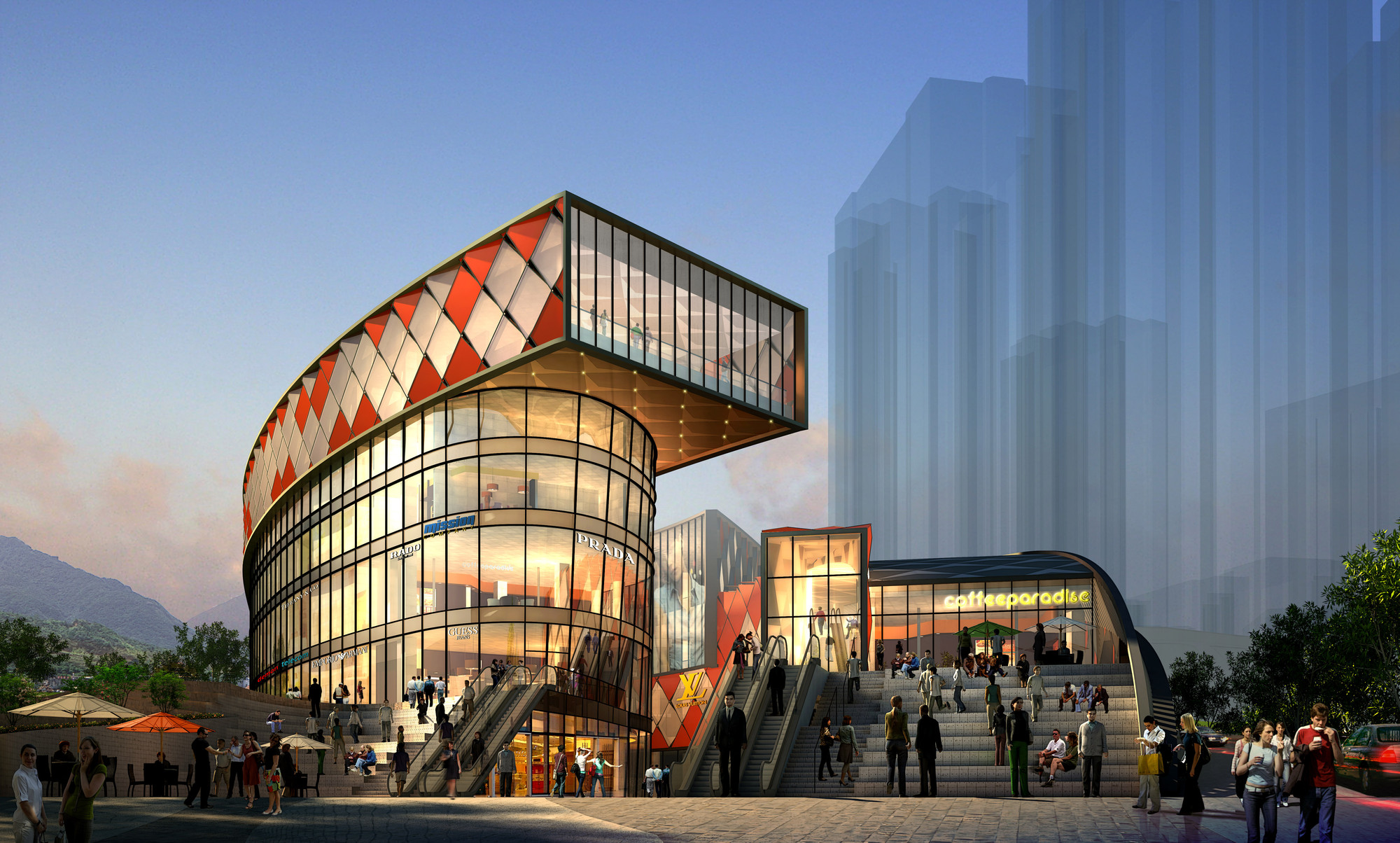
The international Prix Versailles Committee has announced the recipients of its annual awards celebrating built commercial architecture. The awards were held at the UNESCO World Headquarters, with recipients hailing from 6 regions around the world. Chaired by the Mayor of Versailles François de Mazières, the international jury included architects Manuelle Gautrand, Toyo Ito, Wang Shu, and acclaimed chef Guy Laroche.
The 12 World Titles are awarded in 4 top categories: stores, shopping malls, hotels and restaurants. The winners were selected from a diverse range of 70 regional winners already present in the ceremony.
Check out the gallery of the 12 winners below:






.jpg?1496072870)
.jpg?1487736608)
.jpg?1487736570)
.jpg?1487736532)
.jpg?1487736650)
.jpg?1487736441)















.jpg?1476415842)














