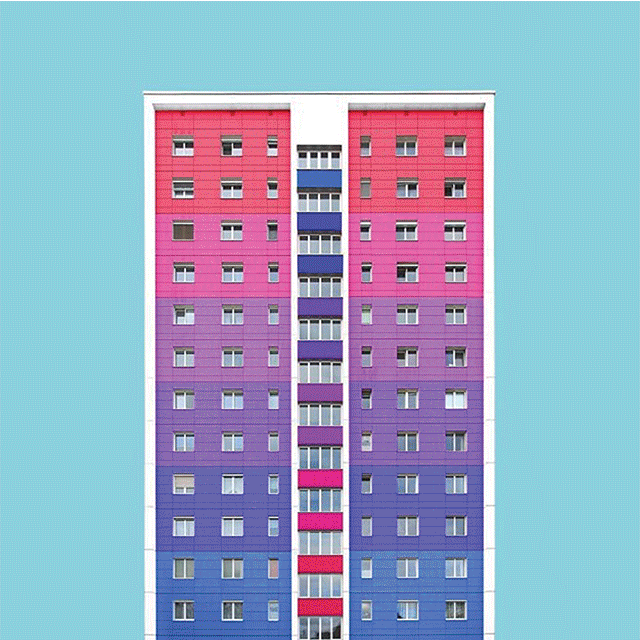
MVRDV and developer Provast has revealed plans for a two new mixed-use residential towers in The Hague that will add over 500 new apartments to the city’s Central Business District. Located on Grotiusplaats adjacent to the National Library and near the city’s Central Station, the “Grotius Towers” will offer 61,800 square meters of residential and commercial space to service the needs of The Hague’s growing downtown core.
The towers’ design reacts to the typical tower typology found in the Hague by focusing on high-quality details, a subtle facade, a ‘soft’ landing on the street and a ‘crown’ of large outdoor spaces. Inside, a mix of social housing and private accommodations will ensure the buildings are inhabited by a diverse community, while their ground-floor commercial plinths will make the complex a destination for shopping, dining and socializing.

















































