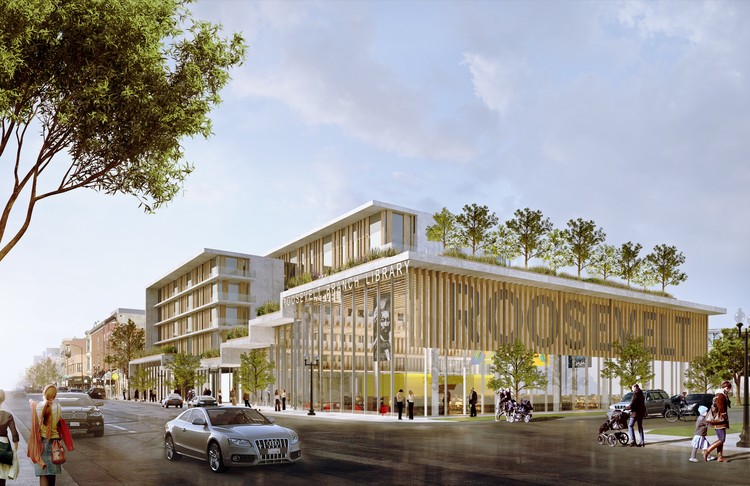
The Sony World Photography Awards has announced the winners of the architectural category of their 2017 Open Category awards program. Taking home the top prize was Tim Cornbill of the United Kingdom, for “Oculus,” his capture of a geometric concrete facade found along the River Spree in Berlin.
“As an architect, I’m passionate about capturing buildings, and I’m always on the lookout for photogenic designs. I was really struck by the sheer scale of this façade and the visual impact of the circle, which I hope I’ve been able to convey in this everyday street scene,” ,” said Cornbill of his winning image. “I am truly thrilled to have been recognised in the world’s largest photography competition and it will be amazing to see the photo exhibited in London.”
Available to enter for any photographer, the Open competition received more than 105,000 entries across ten categories ranging from wildlife to street photography. Check out all the shortlisted images for the architecture category after the break.







.jpg?1491249084)
.jpg?1491249078)
.jpg?1491249065)
.jpg?1491249058)
.jpg?1491249071)













.jpg?1490895765)
.jpg?1490895731)

















_Gensler_2.jpg?1490675418)
_Gensler_2.jpg?1490675418)
_Gensler_3.jpg?1490675440)
_Gensler_4.jpg?1490675430)
_Gensler_1.jpg?1490675453)
_Malcolm_Reading_Consultants_and_David_Springford.jpg?1490671842)
_Malcolm_Reading_Consultants__David_Springford.jpg?1490671931)
_Malcolm_Reading_Consultants__David_Springford.jpg?1490671898)
_Malcolm_Reading_Consultants_and_David_Springford.jpg?1490671842)
_(c)_Malcolm_Reading_Consultants__David_Springford.jpg?1490671862)
PingAnFinanceCenter.jpg?1490644691)





.jpg?1490378892)




