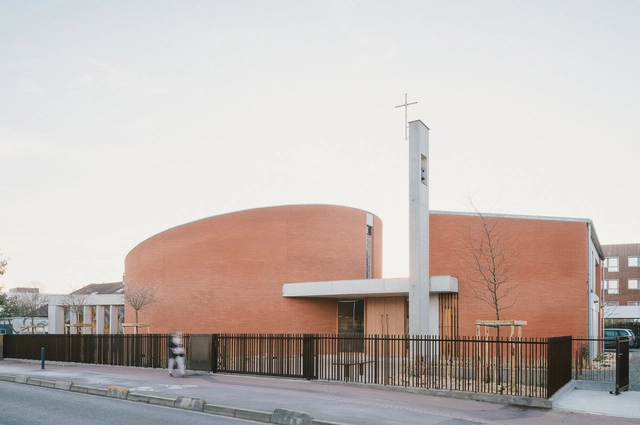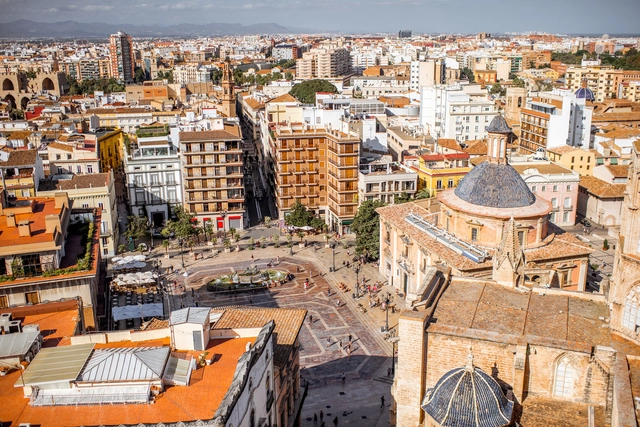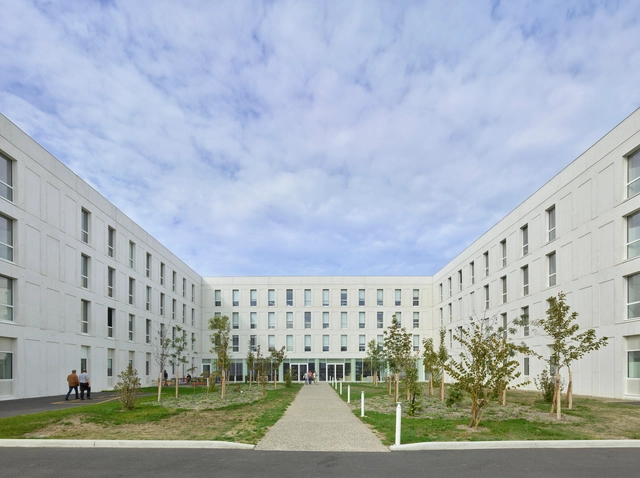
-
Architects: Taillandier Architectes Associés
- Area: 12863 m²
- Year: 2023




The summer of 2025 has brought extreme heat across Europe and beyond, with record-breaking temperatures and widespread climate-related impacts. Red alert warnings have been issued in France, Italy, and Spain as temperatures exceeded 46°C in parts of the Iberian Peninsula. These conditions have led to school closures, restrictions on outdoor work, and pressure on urban infrastructure, including power grids and public transport systems. The heatwave has simultaneously intensified wildfire risk across the Mediterranean. In western Turkey, ferocious wildfires near Izmir forced the evacuation of over 50,000 people as high winds and low humidity fueled rapidly spreading flames. In Spain's Catalonia region, two people died in a wildfire that raced across farmland and old structures in Torrefeta on July 1. Similar disasters have occurred in Greece, France, and Italy, with evacuations throughout southern Europe as widespread heat‑induced drought exacerbates fire season intensity.




The Design Educates Awards 2024 has just announced the winners of this year’s winners, celebrating projects that excel in addressing complex social and environmental challenges while carrying significant educational value. Held annually, the awards recognize projects that respond to social and environmental issues and promote sustainability, even if the educational impact is gradual. In fact, it aims to highlight projects that offer long-term value and address the complexities of modern life.




Bjarke Ingels Group and A+Architecture have revealed the design for the 12,000-square-meter Marengo Multimodal Transport Hub in Toulouse, France. The project will expand the functionality of the city’s central station, Gare Matabiau, strengthening the area’s public transport networks by creating a hub for bus, railway, and metro, all connected under one roof. The design of the new hub takes cues from the city’s distinctive roofscape and the traditional use of the rose-colored “foraine” brick, employing a mass timber structure and low-carbon concrete to ensure a sustainable intervention adapted to its environment. The Hub is set to begin construction in 2026.




The team composed of KCAP and V2S has been announced the winner of the international competition for the design of Altiplano, a new complex for living and working in the new neighborhood of ZAC Aerospace in Toulouse, France. The proposal includes a high-rise featuring co-living apartments and a lower volume with offices and co-working spaces. Between the two volumes, a 25-meter wide arch visually connects the ensemble to former runway, the Piste des Géants, which will be transformed into a linear urban forest, as part of the master plan for the new neighborhood designed by David Mangin from Agence Seura.
