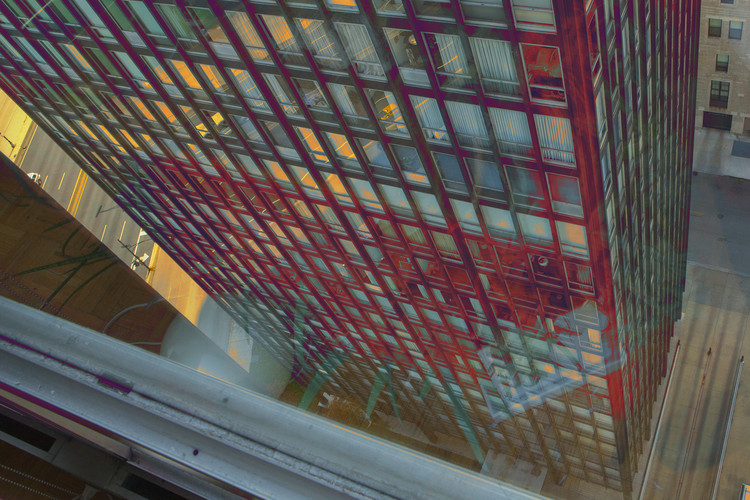
Ljubljana is Europe’s little secret. This small capital city (less than 300,000 inhabitants) is perhaps surprisingly big in terms of architecture, and the variety of its built history makes it a mandatory stop in your architectural journey. From richly painted churches to sobering Brutalism. From classical Baroque and Habsburg-inspired architecture to delightful Art Nouveau façades and interiors. And of course, abundant greenery (Ljubljana is Slovenia’s – and now Europe’s – green capital) and food.
Ljubljana is a city that has many layers. Its beginnings as a Roman city are still visible (a wall, the world’s oldest wooden wheel, and the roads in and out of the city to name a few). Its contemporary vestiges might have aged, but their meaning hasn’t – think of the Republic Square or Brutalist petrol stations. It’s when we visit in person that we are able to truly feel these places and understand these layers.


























