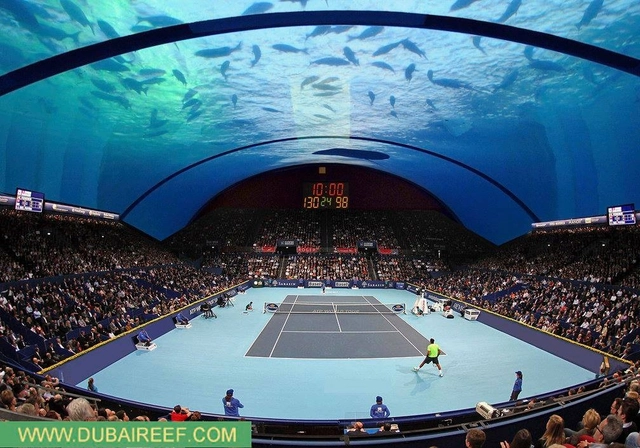
-
Architects: act_romegialli
- Year: 2015
-
Manufacturers: Fioroni
-
Professionals: Studio Maffia-Rossetti, Studio Moncecchi Associati, Apag, Carvernago Bg, AG&P, +1





Polish practice 8+8 Concept Studio has released images of a proposed underwater tennis court planned to be built off the coast of Dubai. Staged beneath an expansive glass roof that would put marine life on display, the radical proposal is being called into question as engineers debate its feasibility. As the Daily Mail reports, the scheme seems unlikely due to the challenges of manufacturing glass sheets large enough to span a tennis court and ensure that the structure is impact resistant. Refracting light is also a valid concern.



Qatar's Supreme Committee for Delivery & Legacy (SC) has unveiled the fifth proposed venue planned for the 2022 FIFA World Cup, this time designed by London-based Pattern Architects. Titled "Al Rayyan Stadium," the 40,000-seat Qatari-inspired structure will be built on the site of the former Ahmed Bin Ali Stadium, of which 90 percent of its materials generated from demolition are expected to be re-used for either public art projects or on the new stadium.
_-_Shai_Gil.jpg?1428971420&format=webp&width=640&height=580)
.jpg?1428463281&format=webp&width=640&height=580)
Pritzker laureate Frei Otto was best known for his tensile structures. A prime example Otto’s ingenuity, the 1972 Olympic Stadium in Munich was a collaborative work with Gunther Behnisch that connected the park’s main programs - the natatorium, gymnasium and main stadium - with a whimsical, lightweight canopy structure that mimicked the “rhythmic protrusions” of the Swiss Alps. Watch the Spirit of Space short film above to see the project in its current state and learn more about the pioneering structure, here.



This first-prize competition winning proposal by nps tchoban voss and Hager Partner gives new life to the municipal outdoor pool facility in Nauen, Germany. Commissioned for future construction, the recreation center brings a multi-functional layout to the complex, activating the space year round and providing the public with a recreational hub.
Read on after the break for more on the proposal.

Spanish studio Rafael de La-Hoz and Chinese design institute Architectural Design and Research Institute of Harbin Institute of Technology (ADRI-HIT) have been announced as the winners of a competition to construct a new cultural centre in Meishan, China. Located in Sichuan province in the nation's south, the complex will combine a sports centre with five museums, a library, and exhibition hall.
Occupying a sprawling 260,000-square-meters, the new complex is sited near the campus of the University of Meishan, and responds to the terraced topography of Sichuan's rice paddies. Learn more about the project and view selected images after the break.


Despite Andrés Jaque of Office of Political Innovation emerging as the winner of the 2015 MoMA PS1 Young Architects Program (YAP), his competitors put up quite a fight. One of this year's five shortlisted proposals, Erin Besler's Roof Deck breathes life into arguably the most overlooked aspect of architecture - the roof - by injecting it with an active public program and making it a vessel for summer celebration.
Read on after the break for more on Besler's proposal.

