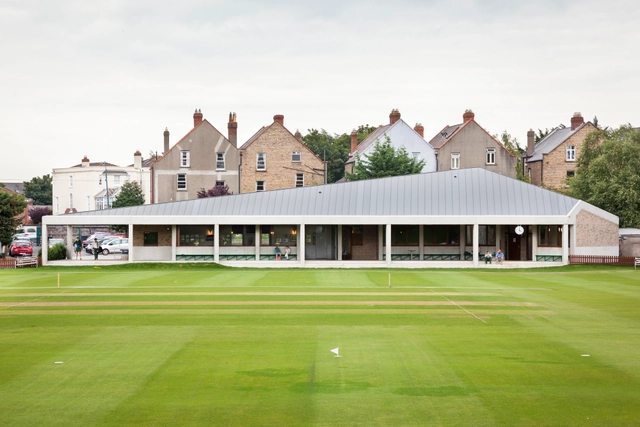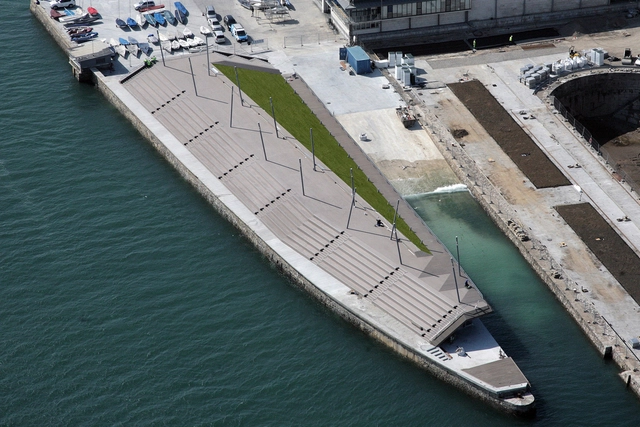
-
Architects: Jacobs-Yaniv Architects
- Area: 180 m²
- Year: 2014
-
Professionals: Itzhari Design LTD, Pick Up, IKEA, Studio Michal Suday, RUST Architects, +1







EFFEKT has been awarded first prize in a competition to transform a disused train shed in Esbjerg, Denmark with their proposal to transform the roundhouse-style industrial structure into a home for skating and a host of other street culture activities. Entitled Streetmekka, the design restores the industrial shed's original circular geometry, incorporating indoor facilities for transition and bowl skating, basketball courts, a street dance area, workshop areas for DJ-schools and street art as well as meeting rooms, administration offices, a cafe, kitchen, changing rooms and a large social area and reception. In the heart of the circular compound, the design features an enclosed street sport plaza and large outdoor social space.


The Supreme Committee for Delivery & Legacy has released images of the third 2022 World Cup Stadium planned for Qatar. Revamping an existing 40-year-old stadium at Gulf Cup in Riyadh, the Khalifa International Stadium will be expanded to accommodate 40,000 spectators and equipped with an “innovative cooling technology” that will allow players to compete at a comfortable 26 degrees Celsius.
Read on after the break for more on the design.




A proposal to create a floating swimming pool in the Thames river will step up a gear tomorrow, as Studio Octopi will present their design for the Thames Baths at the Guardian's World Cities Day Challenge. Originally created as part of the Architecture Foundation's competition to design ways to reconnect Londoners with the river, the Thames Baths design has gained momentum over the last year, with a recent iteration of the design proposed for London's Victoria Embankment.
More on the design after the break



Nomad Office Architects (NOA) has shared with us their proposal for the Dalseong Citizen’s Gymnasium open ideas competition, which was awarded honorable mention. As part of the district’s centennial anniversary, the competition aimed to replace an existing, outdated sports hall with a new gymnasium complex for the local residents of Hyeonpung-myeon neighborhood within the Daegu district of Dalseong-gun.
drozdov&partners was ultimately crowned as winners of the competition, however you can review NOA’s proposal after the break.
