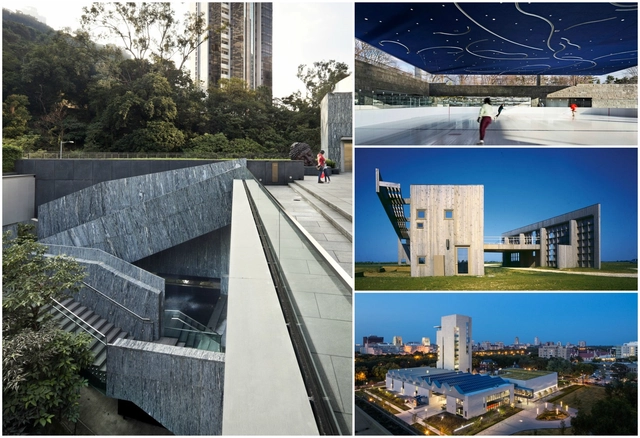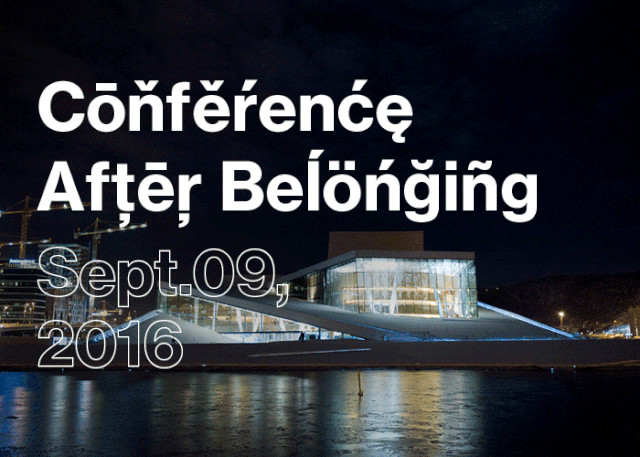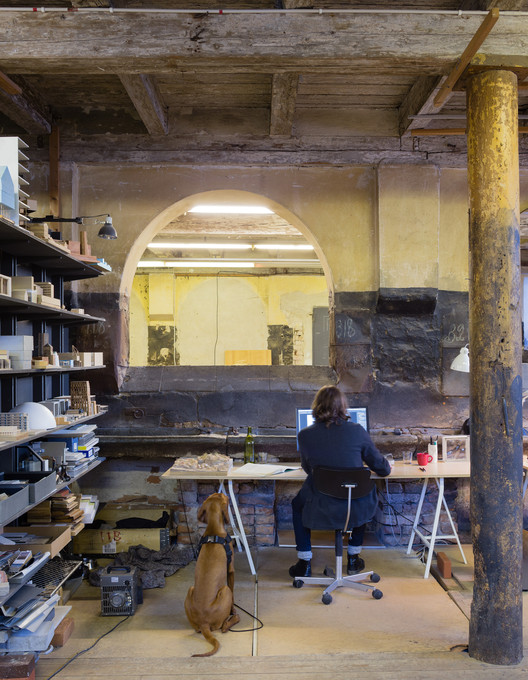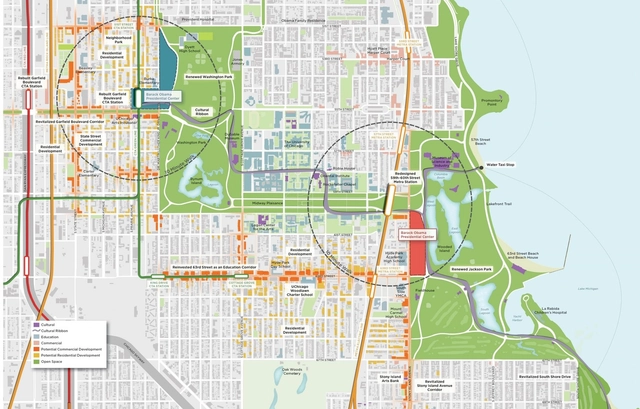
“Belonging,” the curatorial quintet of the 2016 Oslo Architecture Triennale, After Belonging, argue, “is no longer something bound to one’s own space of residence, or to the territory of a nation.” For this group of Spanish-born architects, academics and theorists—Lluís Alexandre Casanovas Blanco, Ignacio Galán, Carlos Minguez Carrasco, Alejandra Navarrese Llopis and Marina Otero Verzier—the very notion of our belongings and what it means to belong is becoming increasingly unstable.
After Belonging is the sixth incarnation of the Triennale and the first one in which a single curatorial thread has woven all of the festival’s activities together, including the international conference. The goal of the two primary exhibitions—On Residence and In Residence, including a series of Intervention Strategies—is to develop platforms with the aim of “rehearsing research strategies,” providing new ways for architects to engage with “contemporary changing realities."







































_on_view_in_the_Evelyn_and_Walter_Haas__Jr._Atrium_at_the_new_SFMOMA__photo_%C2%A9_Iwan_Baan__courtesy_SFMOMA.jpg?1462453791)













