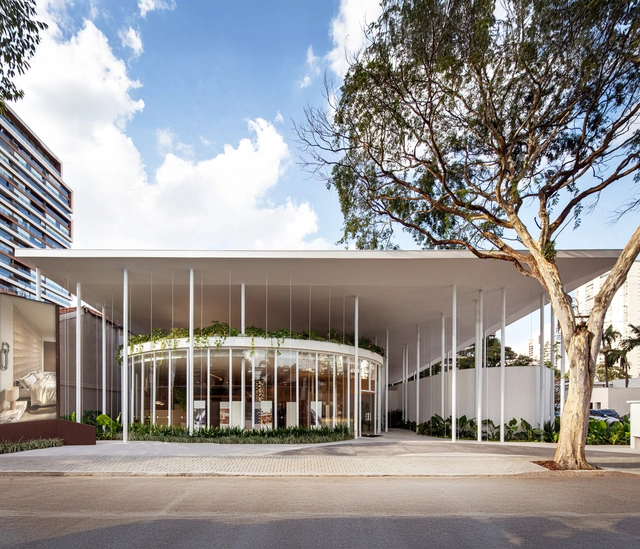
-
Architects: Memola Estúdio
- Area: 350 m²
- Year: 2023
-
Manufacturers: Construverde, Deca, Labluz, Ladrilar, Lepri, +5





As cities and landscapes evolve, architecture is increasingly asked to support well-being, performance, and collective experience. From stadiums that honor deep cultural memory to intimate wellness spaces that foster restoration and connection, sports and wellness typologies are expanding beyond mere functionality. They create environments where movement and health intersect with design quality, sustainability, and social meaning. Today, these spaces range from elite training grounds and recreational clubs to contemplative retreats and inclusive public amenities, shaping how communities gather, heal, and celebrate shared identity.
This selection of unbuilt proposals submitted by the ArchDaily community illustrates that diversity. In São Paulo, Luiz Volpato Arquitetura reinvents the historic Santos Futebol Clube stadium with a geometry that preserves fans' memory while introducing new commercial and social uses. In Hanoi, Van Aelst I Nguyen and Partners bring filtered light and fresh air to a dense urban sports complex. In Dubai, RSP proposes Haven, a residential development anchored in holistic wellness and nature-driven experiences, while India's Tropic Responses imagines Aira Club as a climate-conscious leisure hub. High in the Himalayas, Gadasu + Partners carve a meditative spa into mountain stone, and in Isfahan, Arsh4d Studio rethinks segregated women's parks to create inclusive, future-oriented civic space.



Every year, World Population Day is observed on July 11th, aiming to increase people's awareness of various population issues, such as the importance of urbanization, gender equality, poverty, health, and human rights. In 2025, under the theme "Empowering Youth to Build the Families They Want," the United Nations draws attention to the largest generation of young people in history, many of whom are coming of age in rapidly urbanizing contexts. Urban centers remain key to understanding these demographic patterns, as cities continue to attract populations seeking opportunity, stability, and access to essential services. Today, more than half of the global population resides in urban areas, a share projected to increase to 66% by 2050.

