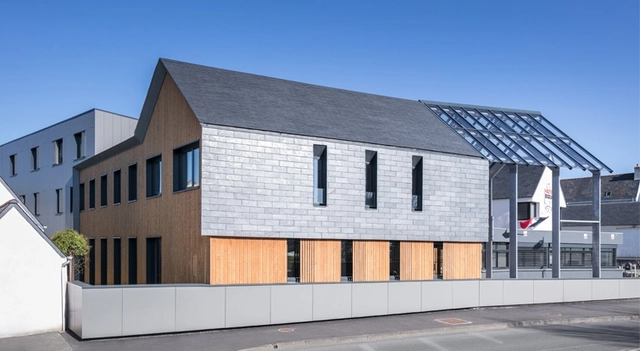
The new Muskiz Secondary School building (Vizcaya), designed by BAT Architecture studio, has become a leading symbol of sustainable architecture for educational centers. Designed in accordance with Passivhaus criteria and built using cross-laminated timber (CLT), the project combines innovation and comfort with environmental care.
In this equation, Faveker's tiled ventilated facade, tailor-designed using its GA16 system as a basis, plays a key role. This precise, luminous tiled skin enhances the building's energy efficiency and infuses it with a unique architectural personality that harmonizes with the surrounding natural setting.













































