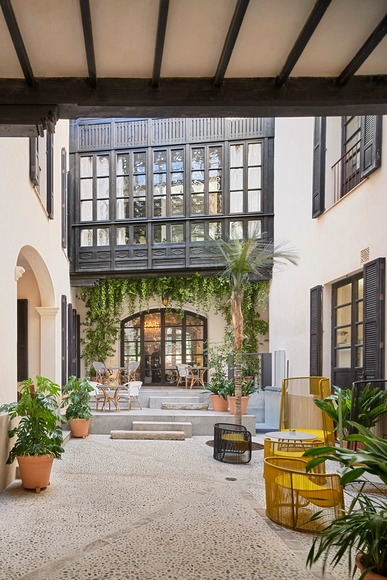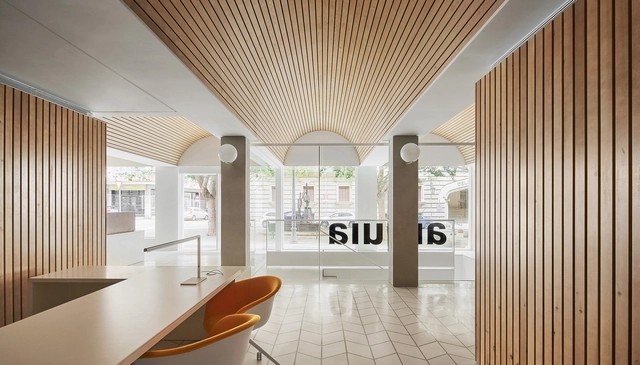
-
Architects: auba studio
- Area: 1141 m²
- Year: 2021



MVRDV and GRAS announced the completion of five of the seven buildings of Project Gomila in Palma de Mallorca, Spain. The residential complex was originally comprised of four existing buildings, adding three new ones for a total of 60 new dwellings and new commercial spaces. The project aligns with revamping the historic neighborhood "El Terreno" as a vibrant and sustainable residential site, home of bohemian nightclubs that hosted iconic musicians such as Jimi Hendrix, Ray Charles, and Tom Jones.

MVRDV, together with Spanish practice GRAS Reynés Arquitectos, is transforming the iconic El Terreno neighbourhood in Palma, Mallorca, into a vibrant residential area, through renovations and new additions. After decades of decline, a series of neighbouring plots in Plaza Gomila are to be redeveloped through a public-private venture, with the aim of restoring the essence of the bohemian neighbourhood. Each executed in a different colour and material, the seven diverse buildings form a recognisable district with a variety of typologies.










