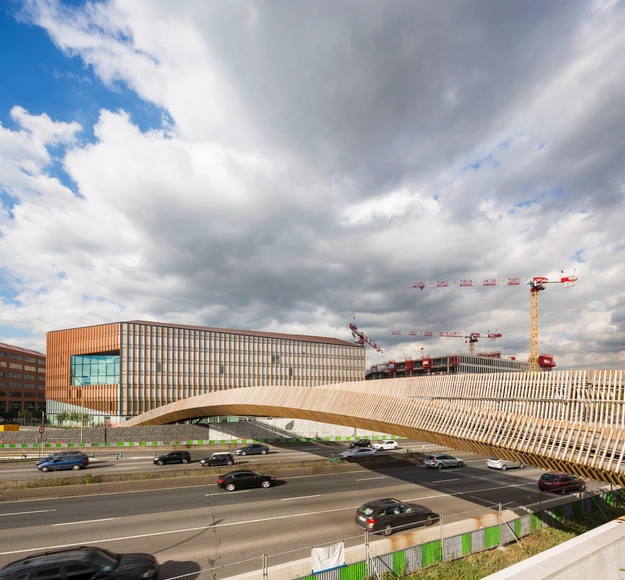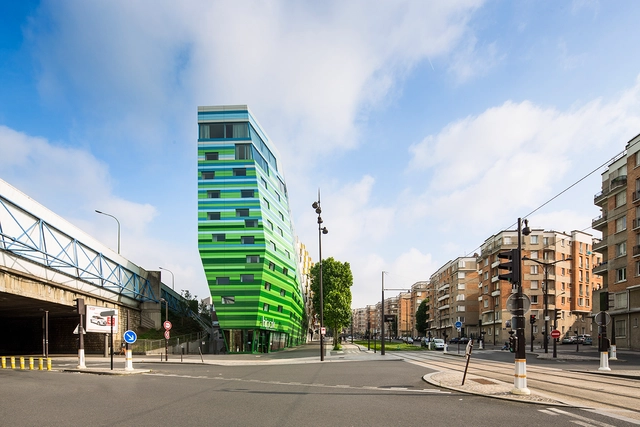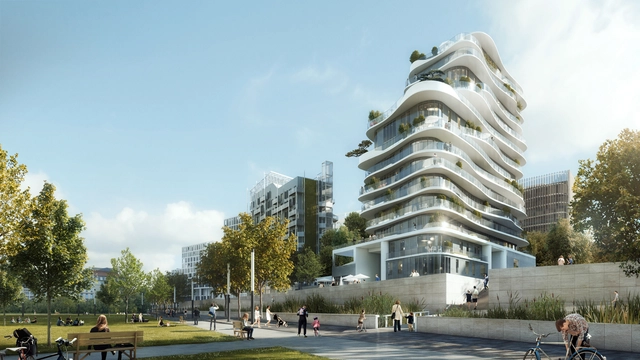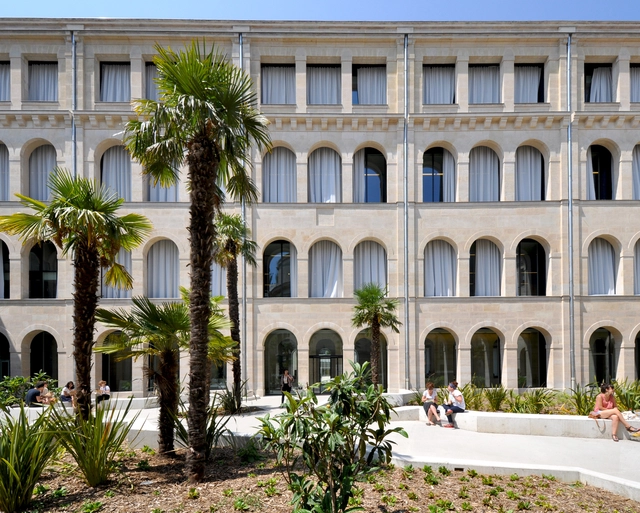JulienLanoo_20151123_1108.jpg?1468313041&format=webp&width=640&height=580)
Paris: The Latest Architecture and News
Hospital Complex Broussais / a+ samueldelmas
Repossi Place Vendome / OMA

-
Architects: OMA
- Area: 90 m²
- Year: 2016
-
Manufacturers: Cymat Technologies Ltd., Goppion
-
Professionals: Batiserf, BET Louis Choulet
The Claude Bernard Overpass / DVVD Engineers Architects Designers

-
Architects: DVVD Engineers Architects Designers
- Area: 392 m²
- Year: 2015
The Accorhotels Arena / DVVD Engineers Architects Designers

-
Architects: DVVD Engineers Architects Designers
- Area: 62000 m²
- Year: 2015
-
Manufacturers: DELABIE, Odeli
-
Professionals: Bouygues Bâtiment
Hipark Hotel / Manuelle Gautrand Architecture

-
Architects: Manuelle Gautrand Architecture
- Area: 5500 m²
- Year: 2016
-
Manufacturers: Saint-Gobain, Alu Design, Schüco
ECOLE 42 / In&Edit Architecture

-
Architects: In&Edit Architecture
- Area: 4242 m²
- Year: 2013
Monts Et Merveilles / BFV ARCHITECTES

-
Architects: BFV ARCHITECTES
- Area: 11741 m²
- Year: 2015
-
Manufacturers: EQUITONE
-
Professionals: Acoustique Vivié et Associés, Alto Ingénierie, Atelier Jours, Kephren, Mazet & Associes, +2
Nursery in Paris / de Alzua+

-
Architects: de Alzua+
- Area: 1300 m²
- Year: 2014
-
Professionals: BETOM, Cap Terre, Label Plan Climat, JP Tohier & Associés
Nursing Home / Atelier du Pont

-
Architects: Atelier du Pont
- Area: 6177 m²
- Year: 2015
-
Professionals: Alto Ingénierie, Atelier Jours, Kephren, Plan02
MAD Unveils Organic and Asymmetrical Tower in Paris' Clichy-Batignolles

MAD’s first residential project in Europe was revealed by Paris Mayor Anne Hidalgo earlier today. The building, called UNIC, will be located in the newly developed neighborhood of Clichy-Batignolles, a former brownfield site in the northeast of the seventeenth arrondissement, covering over fifty hectares. The tower will be adjacent to Martin Luther King Park and a courthouse by Renzo Piano that is currently under construction. MAD was awarded the design through an international competition, and the project is being developed in collaboration with Biecher Architectes.
33 New and Rehabilitated Housing Units / Antonini + Darmon Architectes
.jpg?1463447001&format=webp&width=640&height=580)
-
Architects: Antonini + Darmon Architectes
- Area: 2700 m²
- Year: 2014
-
Professionals: CBM Batiment
Zupagrafika Honors Brutalism in Paris with Paper Models

Following “Brutal London,” Zupagrafika has released another collection of illustrated paper cut-out models, “Paris Brut," which portrays the Brutalist architecture of Paris from the late-’50s through the 1970s. The set features buildings from the city’s arrondissements and banlieues, the latter of which became a central locality for Habitation à Loyer Modéré, a type of public-private, rent-controlled housing in France.
Paris Brut is made up of six illustrated models to assemble: Orgues de Flandre, Les Choux de Créteil, Cité Curial-Michelet, Cité des 4000, Centre National de la Danse and Plan Voisin interpretation. The whole set is eco-friendly (printed on recycled paper and cardboard), and includes a short technical note on each building’s architect, year of construction, and exact location.
Françoise Sagan Multimedia Library / Bigoni Mortemard

-
Architects: Bigoni Mortemard
- Area: 3500 m²
- Year: 2015
-
Professionals: Eiffage, PRADEAU MORIN
The Cubist House / Moussafir Architectes

-
Architects: Moussafir Architectes
- Area: 250 m²
- Year: 2015
-
Professionals: Cao Perrot Studio, Malishev Wilson Engineers, LBE
Paul Sivadon Institute - Day Care Psychiatric Institution / ATELIER 2+1

-
Architects: ATELIER 2+1
- Area: 2500 m²
- Year: 2014
-
Manufacturers: Beca, ENCS, FRI, Moro, Relief TP, +1
Bureaux Ekimetrics 02 / Vincent & Gloria Architects

-
Architects: Vincent & Gloria Architects
- Area: 275 m²
- Year: 2015


JulienLanoo_20151123_586.jpg?1468313181)
Fr%C3%A9d%C3%A9ric_G%C3%A9monet_058.jpg?1468314660)
JulienLanoo_20151123_940.jpg?1468312402)
JulienLanoo_20151123_1127.jpg?1468312352)
JulienLanoo_20151123_1108.jpg?1468313041)













































.jpg?1463446957)
.jpg?1463446895)
.jpg?1463446824)
.jpg?1463447018)
.jpg?1463447001)
























