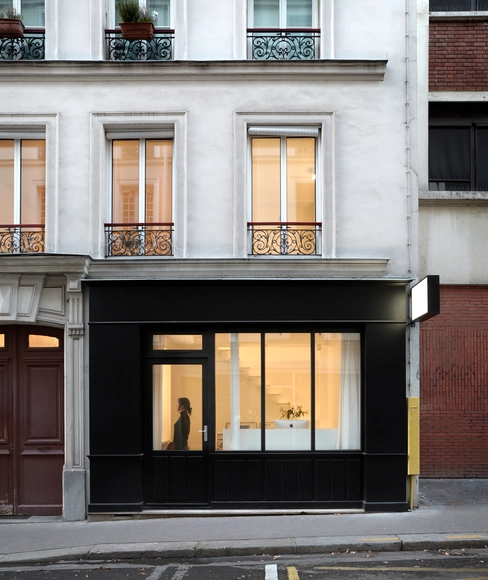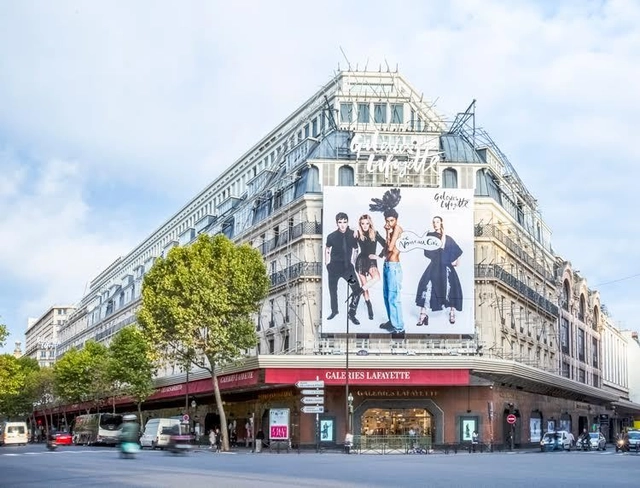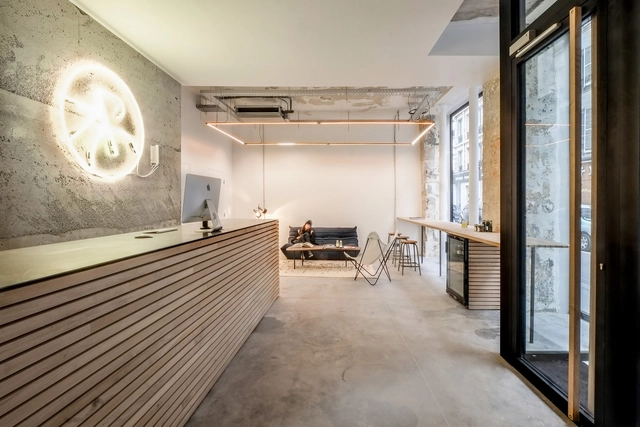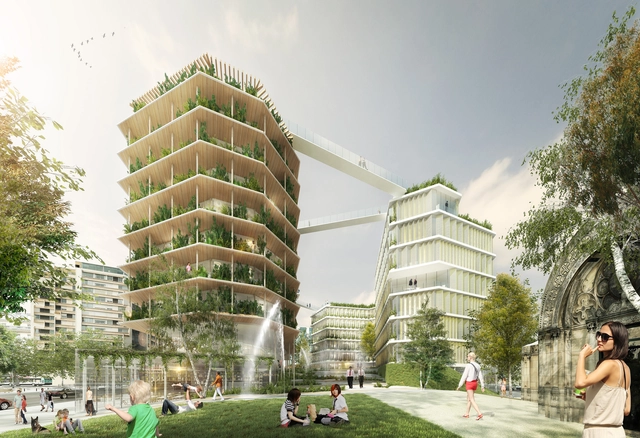The love affair between architecture and film has been well documented. From huge breathtaking sets to small spaces for intimate conversations, the architecture in a film often plays as strong a role as any character in translating the director’s vision to his/her audience. In constructing the environments of their narratives, the great filmmakers could even be considered architects in their own right—that's the claim presented in this video from the British Film Institute, which looks at the work of celebrated director Jean-Luc Godard and how the architecture in his films transforms to suit their tone. In pictures such as À bout de souffle (1960), Le Mépris (1963) and Week End (1967), Godard uses streetscapes to convey optimism or pessimism, uses walls to emphasize the emotional distance between lovers, and even includes a cameo from the particularly photogenic Villa Malaparte. Watch the video to learn more about the techniques used to achieve these moods.
Paris: The Latest Architecture and News
From Cafés to the Casa Malaparte: Architecture in the Films of Jean-Luc Godard
THE 25 / D.A Architectes
Triplex in Paris / Studio Pan

-
Architects: Studio Pan
- Area: 65 m²
- Year: 2015
-
Manufacturers: DuPont, Celflex, Fermacell, Ikea, K-Line France
AL_A to Redesign Flagship Galeries Lafayette in Paris

French department store Galeries Lafayette has selected London based AL_A to transform their historic flagship store on Boulevard Haussmann in Paris. Galeries Lafayette selected them with the goal of “building the department store of the 21st century” which will be designed to bring a completely new shopping experience to customers. The remodeling of the 40,000 square meter store is scheduled to begin in early 2017.
# Cloud.Paris / Philippe Chiambaretta Architecte

-
Architects: Philippe Chiambaretta Architecte
- Area: 38000 m²
- Year: 2015
-
Manufacturers: Kvadrat Soft Cells
-
Professionals: CSD FACES, Avel Acoustique, Khephren, ACL conception lumière, VS-A, +13
La Parisienne HQ / Studio Razavi architecture

-
Architects: Studio Razavi architecture
- Area: 700 m²
- Year: 2015
Duplex - Paris 16 / Ulli Heckmann + Eitan Hammer

-
Architects: Eitan Hammer, Ulli Heckmann
- Area: 185 ft²
-
Manufacturers: JACOB DELAFON
-
Professionals: Urban Green
Let’s Ride / DAS-studio

-
Architects: DAS-studio
- Year: 2015
-
Professionals: ANM. SB Entreprise
Jacques Ferrier Architecture, Chartier Dalix and SLA Architects Unveil Their Multi-Layered City Design for Reinventer.Paris

One of 23 teams selected in the Reinventer.paris competition, Jacques Ferrier Architecture, Chartier Dalix Architectes and SLA Architects have unveiled their winning proposal for the Ternes-Villers site, titled “Multi-Layered City.” Located at Boulevard Périphérique (Ring Road), the competition entry has a unique opportunity to transform Paris at a highly strategic spot.
Studio Li / Anne Rolland Architecte

-
Architects: Anne Rolland Architecte
- Area: 24 m²
- Year: 2014
In Vivo / MU Architecture + XTU Architects + BPD Marignan

BPD Marignan and XTU Architects, in association with SNI Group and MU Architecture, have won the Réinventer.Paris competition for Paris Rive Gauche site M5A2. The winning project, called In Vivo, seeks to “[promote] social mix and openness between citizens and [integrate] nature into cities, to achieve a fairer, more sustainable, and resilient city,” through three buildings for humans, and one to raise earthworms for vermicomposting of inhabitants’ organic waste.
BIG to Design Champs-Élysées Flagship for Galeries Lafayette

French department chain Galeries Lafayette has commissioned BIG to design its new flagship on Paris' historic Avenue des Champs-Élysées. BIG's first retail client, Galeries Lafayette hopes to position the project "as an upmarket department store for the 21st century" that will "endow the legendary boulevard with renewed cachet," according to a report on Business of Fashion.
Sited for 52 Champs-Élysées, the 7000-square-meter space will take its inspiration from the historic Art Deco building its housed in. As BIG described, they hope to enhance that space and respect the existing architecture, rather than radically transform it.
Clément Blanchet Unveils Shortlisted Pershing Proposal for Réinventer Paris
.jpg?1454472947&format=webp&width=640&height=580)
Parisian architect Clément Blanchet of cBA has revealed his shortlisted proposal for the Pershing site in the Réinventer.paris competition. The competition sought designs to revive 23 sites throughout the city of Paris, giving designers the power to rethink and reshape the way Parisians live, work and play. All 23 winning projects were announced last week, with a design by Sou Fujimoto selected for the Pershing plot.
The overall strategy of the Pershing area involves linking La Défense with the central business district of Greater Paris, utilizing the under-used space between Porte Maillot and the Porte des Ternes next to the Palais des Congrès de Paris. cBA’s proposal involves covering the Parisian ring, creating a metropolitan space next to the convention centre at Pershing Square. The proposal, titled “Re-Invention”, creates urbanity, using the project’s size to reveal and discover the layers of history present in the city. From this history, the city is reborn, creating a new “cultural center of production”.
“In “réinventer paris” I was thinking about reinventing something which has vanished,” said Clément Blanchet.
Buttes Chaumont / Glenn Medioni

-
Architects: Glenn Medioni
- Area: 73 m²
- Year: 2015
23 Teams Selected to Reinvent the Future of Paris

Réinventer.paris has announced the 23 winners chosen to develop architectural projects in Paris, including designs by Sou Fujimoto, David Chipperfield, and DGT Architects. Réinventer.paris is an urban initiative launched to give designers the power to rethink and reshape the way that Parisians live, work, and play. Located on various sites chosen by Mayor Anne Hidalgo, each project successfully creates a sense of liveliness and embodies what the future of Paris might be. The call for submissions was answered with ideas about innovation, cutting edge-solutions to environmental problems, and intelligent design.
25 rue Michel le Comte Social Housing / Atelier du Pont

-
Architects: Atelier du Pont
- Area: 4766 m²
- Year: 2015

















































