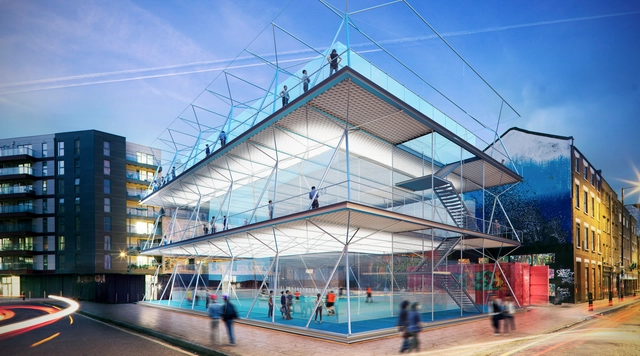
Hello Wood has continued its tradition of building socially responsive Christmas trees in European cities though its latest addition, the Tree of Arts, built in front of Budapest’s largest concert hall, Müpa, also known as the Palace of Arts.
Based on the idea that the spirit of Christmas should live beyond the holiday season and continue to symbolize community-building and sustainability into the New Year, the 11-meter tall tree made from lightboxes will be recycled into display units for the inside of the cultural venue in 2017.
Lightboxes in the installation feature the names of performances that will be visiting Budapest in the coming year, including the New York Philharmonic Orchestra, John McLaughlin, and Cameron Carpenter.
































































