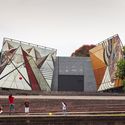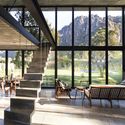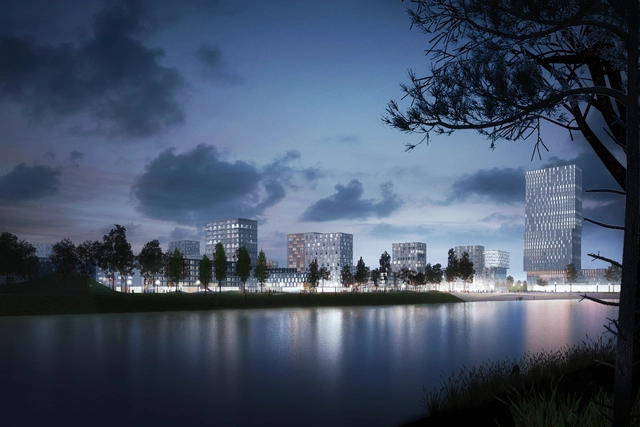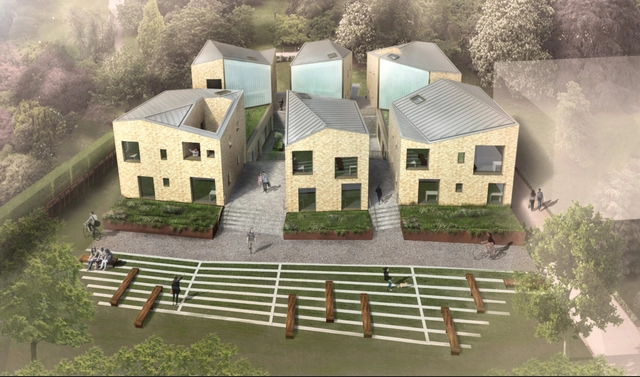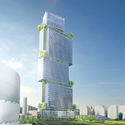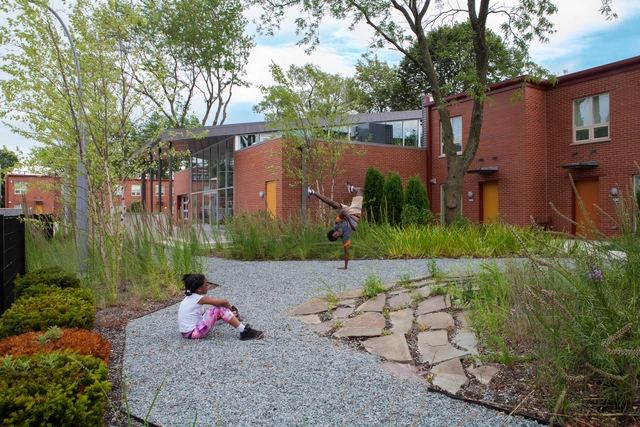
Fine arts and commercial photographer Balint Alovits has released Time Machine, his latest photo series documenting Art Deco and Bauhaus staircases throughout Budapest, Hungary.
Shown from the same central perspective, the photographs “create a new dimension by splitting space and time, staying within the visual limits of the project’s concept, while the perception of the architectural details evokes the idea of infinity.”
“I have always liked Art Deco and Bauhaus buildings,” said Alovits. “Whenever I step into one of these caracoles, I feel a certain pulling energy looking up from the bottom or down from the top. I wanted to collect and showcase all the different shapes and colors that these stairways feature.”







.jpg?1485318014&format=webp&width=640&height=580)
.jpg?1485317643)
_and_public_space_below_-_opyright_Gustafson_Porter___Bowman.jpg?1485320550)
.jpg?1485453705)

.jpg?1485318014)








