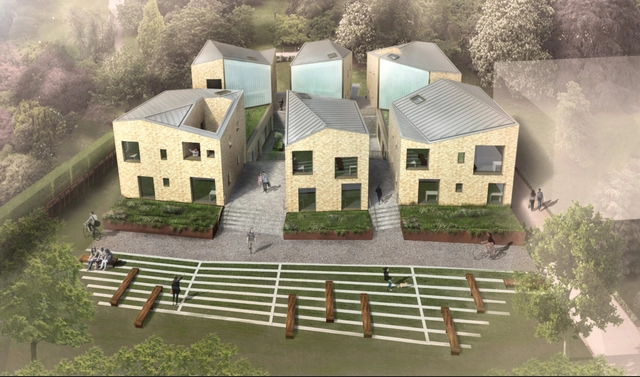
Housing objects of artistic, cultural, historical and scientific importance, the term ‘museum’ is derived from the Latin language. In regards to classical antiquity, in Ancient Greek ‘mouseion’, meaning ‘set of muses’ was a philosophical institution, a place for contemplation and thought. These muses refer to the 9 muses in Greek mythology, the goddesses of the arts and sciences, and patrons of knowledge. Early museums’ origins stem from private collections of wealthy families, individuals or institutions, displayed in ‘cabinets of curiosities’ and often temples and places of worship. Yet these ‘collections’ are predecessors of the modern museum, they did not seek to rationally categorize and exhibit their collections like the exhibitions we see today.
In definition, the modern museum is either a building or institution that cares for or displays a collection of numerous artifacts of cultural, historical, scientific or artistic importance. Through both permanent and temporary exhibits, most public museums make these artifacts available for viewing and often seek to conserve and document their collection, to serve both research and the general public. In essence, museums house collections of significance, whether these be on a small or large scale.




.jpg?1652479150)











.jpg?1450380794&format=webp&width=640&height=580)


