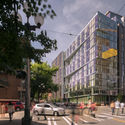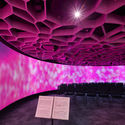15Projects
LMN Architects
Architecture Office· Seattle, United States
More about this office
LMN Architects has 15 projects published in our site, focused on: Educational architecture, Infrastructure, Cultural architecture.
Their headquarters are based in Seattle, United States.
- Projects (15)
- All (29)
·
Save
Sign up to unlock
more of your company's projects













