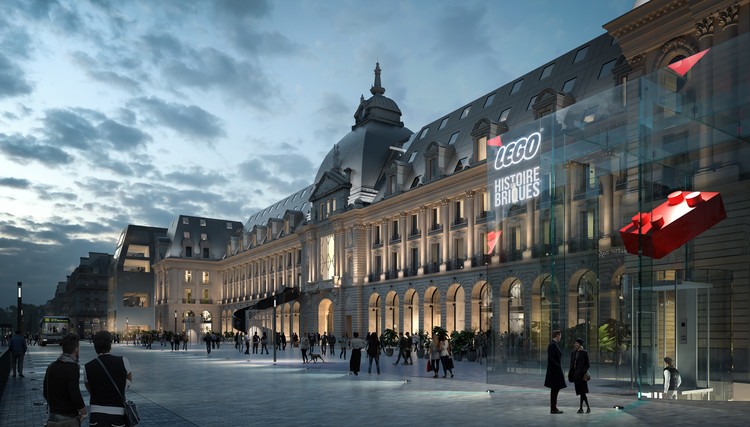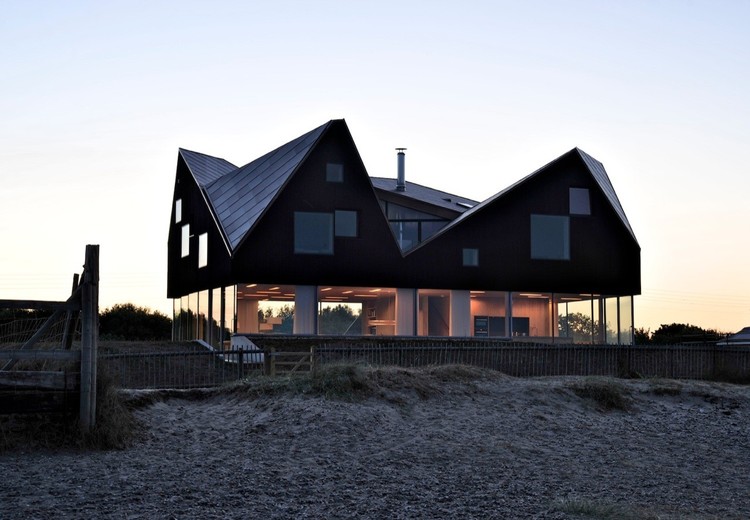
More than 80,000 votes were cast over the last two weeks and, after careful review, the results of the 2019 ArchDaily Building of the Year Awards presented by Unreal are in. Building of the Year, which itself celebrated ten years this year, is the largest peer-based crowdsourced architecture award in the world, showcasing the projects chosen by you, our readers, as the most significant of the year.
This is no mean feat. More than 4000 projects were in contention this year, challenging readers to carefully consider a wide variety of projects across type, scale, and location. 4000 projects were whittled to 75 finalists; 75 have now been reduced to the 15 winners - one for each typological category.
The results are as diverse as the architecture itself. Well-known names are, as in years past, present among the bunch, among them Zaha Hadid Architects, MVRDV, and Heatherwick Studio. For London-based Heatherwick, their win marks the second consecutive year they have taken top honors for a refurbishment-based project. But less-renowned names dominate the ranks of the winners this year. Innocad’s serenely simple office building for a real estate company elevates what corporate architecture can be while the technical and material mastery of Sameep Padora’s Maya Somaiya Library is enough to make any architect look twice. The library is, in fact, one of two Indian projects to take top honors this year - a strong first year showing for the nation whose design talent seems finally to be coming to the fore.
But for all their many beautiful differences, the winners share a crucial element in common: they represent the values of our mission, to bring inspiration, knowledge, and tools to architects everywhere. Building of the Year - indeed, ArchDaily itself - would not be possible without the generosity of firms and readers as invested in our mission as we are. We give our profound thanks to all who participated this year, no matter the form. Congratulations to all the winners!


.jpg?1551873413&format=webp&width=640&height=580)


.jpg?1551873565)
.jpg?1551873413)
.jpg?1551873413)

.jpg?1550236481)




.jpg?1550072614&format=webp&width=640&height=580)































.jpg?1543372297)


















.jpg?1539856634&format=webp&width=640&height=580)




.jpg?1539856634)






.jpg?1538567368&format=webp&width=640&height=580)
.jpg?1538567368)
.jpg?1538567396)
.jpg?1538567380)
.jpg?1538567412)
.jpg?1538567368)
