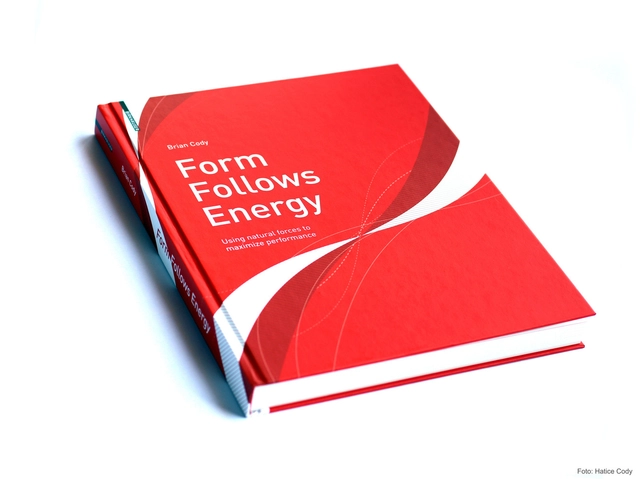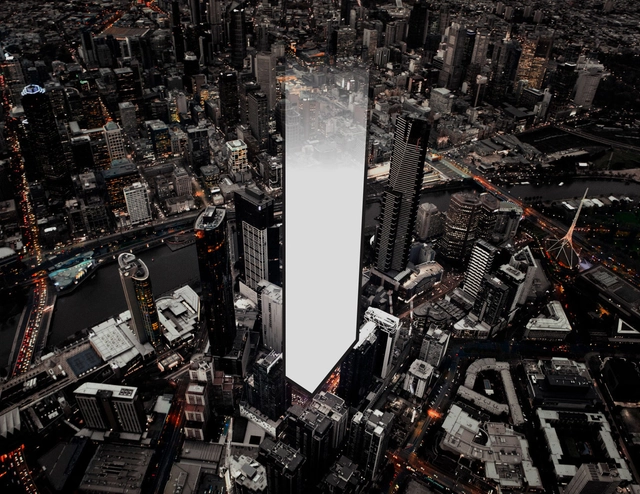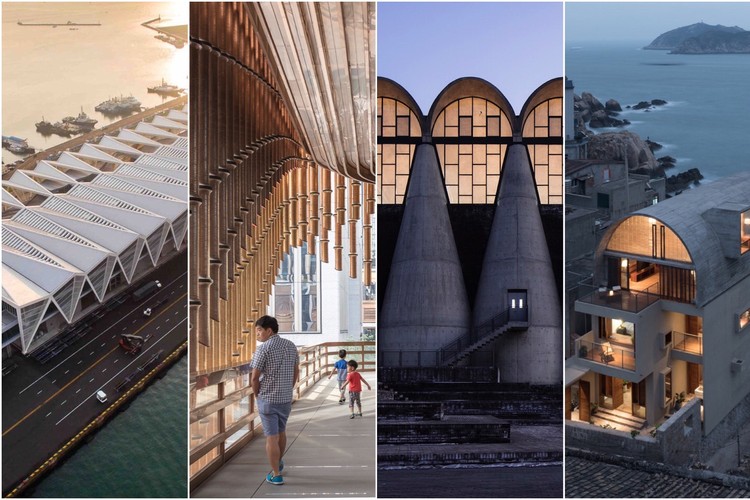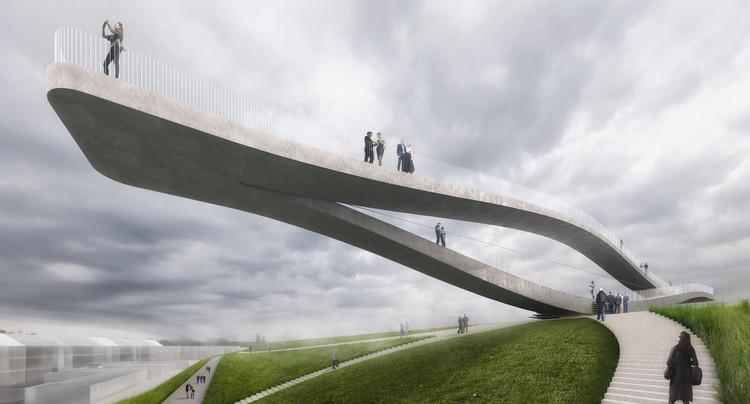
MVRDV: The Latest Architecture and News
15 Eye-Popping Projects That Don't Apologize For Using Color: Photos of the Week

This week, colorful projects are here to steal the show. Few architects have dared to use color in their works, however, when done so the results can be incredible. Here is a selection of 15 images from prominent photographers such as Gregori Civera, Julien Lanoo and Subliminal Image that show us the huge potential of color.
Cities are Avoiding Hosting the Olympics. They Shouldn’t.

The apple of every athlete's eye, the Olympic Games direct the gaze of the world onto one host city every two years, showcasing the best that sport has to offer across both summer and winter events. In a haze of feel-good anticipation, the general buzz around the city before during the four week stretch is palpable, with tourists, media and athletes alike generating contributing to the fervour. With almost an almost exclusively positive public response (the majority of Olympic bids are met with 70% approval or higher), the Games become an opportunity for a nation to showcases their culture and all it has to offer. At first glance, it's an opportunity you'd be a fool to miss.
Yet as the dust settles, these ‘lucky’ host cities are often left with structures that lack the relevance and function of their initial, fleeting lives. Empty aquatics centers, derelict running tracks and rarely-used stadiums have become as much a trademark of the Games as the Rings, with the structural maintenance and social implications burdening former hosts for years to come. In recent years, fewer cities have been taking part in the bidding process, suggesting that the impact of the Games is beginning to catch up with the excitement. As many as 12 cities contended for the honor of hosting the 2004 games; only two were put forward for 2024/28.
UNStudio Named Winner of Landmark Melbourne Skyscraper Competition

UNStudio and Cox Architecture have officially been announced as the winners of Melbourne’s landmark Southbank Precinct overhaul. Selected from a range of high-profile offices, including BIG, OMA, and MAD, UNStudio's vision for the $2 billion project includes a pair of twisted towers called Green Spine. As the largest single-phase project in the history of Victoria, Australia, the Green Spine is designed as a state-of-the-art, mixed-use environment centered around innovation in architecture and design.
OMA, BIG, and UNStudio Among Prominent Firms to Reveal Visions for Landmark Melbourne Southbank

A prominent shortlist including BIG, OMA, and UNStudio have revealed their visions for Melbourne’s landmark Southbank Precinct overhaul. The $2 billion project will be the largest single-phase project in the history of Victoria, Australia, intended as “a state-of-the-art, mixed-use environment” to be “centered around innovation in architecture and design.”
The six shortlisted schemes include twisting towers, interlocking blocks, and stacked neighborhoods, all focusing on the 6,000-square-meter BMW Southbank site. The designs were revealed at a public symposium on July 27th featuring speakers from the shortlisted firms.
Look Inside a Collection of Dutch Architecture Offices, Photographed by Marc Goodwin

Having previously assembled sets of images featuring the offices of architecture firms in Dubai, London, Paris, Beijing, Shanghai, Seoul, the Nordic countries, and Barcelona, architectural photographer Marc Goodwin continues the series with an exploration of 17 large and small offices in the Netherlands. Occupying buildings formerly used as offices, banks and old factories, the interior and exterior images capture a glimpse of the lives of these designers and their daily architectural surroundings.
"Past, Present, Future": Leading Dutch and Italian Designers on Being an Architect Yesterday, Today, and Beyond
Architecture is always evolving. The practice and business of architecture are undoubtedly evolving alongside the more obvious technological advances, but what we often forget is that there are no new ideas. When it comes to design, what we see manifested in our daily lives is the result of evolution. And at the root of that design evolution is inspiration.
A new initiative from Gianpiero Venturini and his firm Itinerant Office titled Past, Present, Future aims to open a research path based on the analysis of successful practices in the 21st Century while ultimately providing a new form of inspiration for the next generations of architects and designers. The documentary series begins with a select group of 11 international architects, including Jacob van Rijs, co-founder of MVRDV, Mario Cucinella, and Simone Sfriso, co-founder of TAMassociati. Each architect is featured in three video interviews in which they reveal the methodology behind their designs, the themes and approaches within their architectural practice, and the predictions they have for architecture in the near and distant future.
Form Follows Energy

Architecture is energy. Lines drawn on paper to represent architectural intentions also imply decades and sometimes centuries of associated energy and material flows. “Form Follows Energy” is about the relationship between energy and the form of our built environment. It examines the optimisation of energy flows in building and urban design and the implications for form and configuration. It speaks to both architectural and engineering audiences and offers for the first time a truly interdisciplinary overview on the subject, explaining the complex relationships between energy and architecture in an easy to follow manner and using simple diagrams to show how
Winy Maas at Living Environment: "There Are Four Important Points for the Development of Contemporary Housing"

With a presentation by Dutch architect Winy Maas (MVRDV), the third edition of "Living Environment," organized by Russian Ministry of Construction Industry, Housing and Utilities Sector, DOM.RF and Strelka Institute for Media, Architecture and Design, was inaugurated today in the city of Kaliningrad, Russia. Also participating on the opening day are Martin Sobota (Holland), Elliot Eisenberg (United States), and Brian Mark Evans (United Kingdom).
MVRDV to Transform Communist-Era Pyramid into Center for Art and Technology in Albania
_MVRDV.jpg?1526659703)
MVRDV has unveiled its vision for transforming the Communist-era “Tirana Pyramid” in Albania into a center for technology, art, and culture. Under the plans, the abandoned structure will be revitalized as a multifunctional technology education center for Tirana’s youth, with the existing dark interior becoming open, bright, and green.
The Tirana Pyramid was opened in 1988 as the Enver Hoxta Museum, designed in honor of Albania’s former communist leader. Since then, the building has transitioned into a NATO base during the Balkan Wars, a nightclub, and an event space. Though now in decay, the building remains a popular spot for young people keen to climb on its roof. As a nod to this unique appropriation, MVRDV has made the roof officially available for all visitors.
BIG, OMA, and MVRDV Among Shortlisted Firms for Melbourne Landmark Competition

The shortlist for a new landmark project in Melbourne has been announced, comprising award-winning global architects such as Bjarke Ingels Group, MVRDV, and OMA. For the “Southbank by Beulah” mixed-use development, the shortlisted architects will engage in a design competition working in collaboration with local Australian firms, each producing a design proposal for Melbourne’s BMW Southbank site.
With an end value in excess of $2 billion, Southbank by Beulah will be the first large-scale private project adhering to the Australian Institute of Architecture guidelines, while the design competition will be chaired by a jury of seven regarded individuals from academic, architectural, property and government sectors.
Explore These Architecturally Innovative Bookcases

At first, books were kept in chests but as they became published in bulk they moved into the cupboard. The doors came off and the bookcase began to evolve. Today, bookcases can be integral architectural elements that shape space and, in some cases, even light. In celebration of International Day of the Book on April 23rd, ArchDaily compiled this round-up of architecturally, innovative bookcases.
Scroll down to see inventive architectural book storage from Alberto Kalach, ARCHSTUDIO, Toyo Ito, and more.
MVRDV's Dutch SeaSaw Rocks Back and Forth in Response to the Changing Tide

MVRDV has won a competition for the design of an art installation in the Dutch coastal city of Den Helder, seeking to strengthen the connection between land and sea through a new public landmark. The “SeaSaw” consists of a viewing platform balanced in equilibrium atop the city’s flood defenses, a distinguishable structure praised by the jury for capturing “the energetic spirit of the city represented as an infinite form.”
MVRDV Releases Alternative Proposal for Taoyuan Museum of Art

MVRDV has released details of their alternative design for the Taoyuan Museum of Art, an entry for an international competition ultimately won by Riken Yamamoto & Field Shop. The MVRDV scheme, developed in collaboration with JJP Architects and Planners, seeks to become a nature-centered cultural destination, transforming the area into a “cherry room for the city.”
Throughout the design process, MVRDV drew inspiration from the natural world, recognizing the potential for public spaces in the rapidly-expanding Taoyuan City to blur the boundaries between the built and natural environment.
Construction Begins on MVRDV’s Redesign for Europe’s Biggest Urban Shopping Center

In the 3rd Arrondissement of the French city of Lyon, construction has begun on Lyon Part-Dieu, an MVRDV-designed scheme seeking to transform the city’s main shopping center. Featuring partly-transparent glass and a public green roof, the MVRDV scheme will revitalize and integrate what was formerly an introverted complex built for an era dominated by the car.
At 166,000 square meters, Lyon Part-Dieu is the largest downtown shopping center in Europe, built in 1975. In order to improve the existing outdated complex, MVRDV worked with co-architects SUD to produce a design that offers a contemporary update to the existing façade and a re-organization of the interior program.
The Best Chinese Architecture of 2017

2017 was a momentous year for Chinese architecture. From Tianjin Binhai Library taking the internet by storm with images of its terraced "sea of bookcases", to Alvar Aalto Medal recognizing Zhang Ke of standardarchitecture for his professional accomplishments. China has retained a remarkable presence in the global architecture scene.
So many of our readers around the world celebrate Chinese New Year and welcome fresh beginnings in the Year of the Dog, we would like to take a look back at 2017 and share with you the most visited projects from China. This is a collection of projects coming from world-famous practices such as MVRDV and MAD Architects, and also from the younger, local talents who have demonstrated great potential in bringing positive changes to China’s built environment.
MVRDV Wins Competition for Dual Tower Mixed-Use Complex in Rotterdam
.jpg?1519240599&format=webp&width=640&height=580)
MVRDV has revealed the design of Weenapoint, a new mixed-use development for the firm’s home city of Rotterdam, The Netherlands.
Located in the Rotterdam Central District adjacent to Rotterdam Central Station, the 50,000-square-meter scheme will add to the recent transformation of the Weenapoint complex led by developer Maarsen Groep. The third and final phase of the master plan, MVRDV’s proposal will add 17,000 square meters of office space, a life-filled commercial plinth and up to 300 residential units.
Submit Your Project for the 2018 World Architecture Festival Awards

It's time to get your applications ready! Now in its 11th year, the World Architecture Festival will take place in Amsterdam from November 28 to 30. Organizers expect nearly 500 architectural practices to compete for prizes in over 30 categories. The event moves to the historic Dutch city following two years in Berlin.
The Festival is the world's largest live architecture awards event--all shortlisted architecture projects are presented in person by the architects to an esteemed panel of judges. And this year, nearly half of the 120 judges are expected to be women.













.jpg?1534289156)












_MVRDV.jpg?1526659742)
_Gent_Onuzi.jpg?1526659725)
_MVRDV.jpg?1526659753)
_MVRDV.jpg?1526659703)
_MVRDV.jpg?1526661234)















.jpg?1519240713)
.jpg?1519240623)
.jpg?1519240576)
.jpg?1519240651)
.jpg?1519240599)