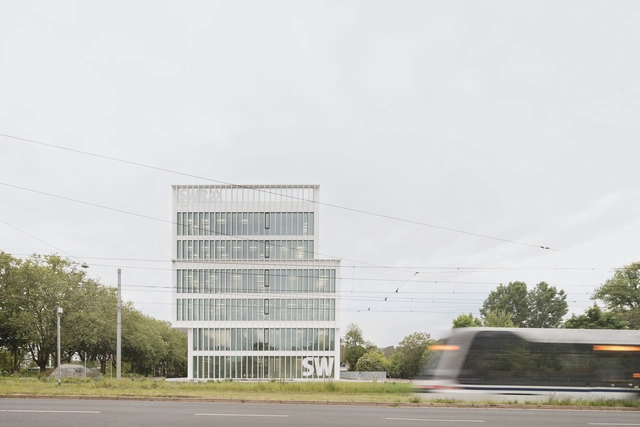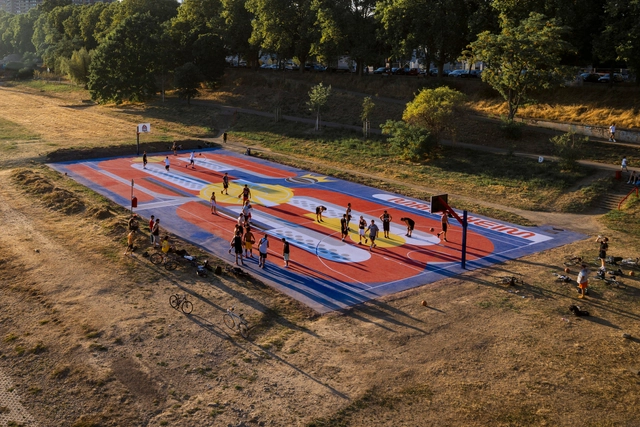
-
Architects: Steimle Architekten
- Area: 4710 m²
- Year: 2024
-
Manufacturers: JUNG, RAICO, Duravit, FSB Franz Schneider Brakel, Agglotech




.jpg?1637314414&format=webp&width=640&height=580)
MVRDV has revealed "O", one of four letter-shaped apartment buildings that spell out the word HOME in Franklin Mitte, Mannheim. The 15-storey residential building features a brightly colored structure with 120 apartments, commercial spaces, and a terrace, and is part of Franklin Mitte's complete master plan transformation.
.jpg?1634887210&format=webp&width=640&height=580)
HENN has won two major architecture competitions in Germany to design the Brainergy Hub in Jülich and the German Language Forum in Mannheim. The office's Brainergy Hub proposal features a circular design dedicated to renewable energy research, whereas the Language Forum proposal stands as an inviting open space that promotes communication and interaction through unique learning experiences.
.jpg?1626762371&format=webp&width=640&height=580)
MVRDV's Traumhaus Funari project, a residential master plan that redevelops parts of a former US Military barracks, has started construction in Mannheim, Germany. The project aims to combine affordability, individuality, and diversity by allowing residents to make their own ecological and spatial choices regarding their homes. The master plan consists of a catalogue of residential typologies with a variety of materials, sizes, finishes, interior layouts, and connections to the outdoors which future residents can choose from.



MVRDV has released plans for a major revitalization of a former US army barracks in the Franklin Mitte neighborhood of Mannheim, Germany. The 41-hectare site will feature a slate of mixed-typology developments organized around a central green hill made from demolished barrack buildings and offering panoramic views of the new developments. Of those new buildings, four residential towers spelling out the word H-O-M-E will create a vibrant community of professionals and young local families.

MVRDV and Traumhaus, a producer of low-cost, high-quality homes based on standardized elements, have teamed up to develop a 27,000 square meter project redeveloping former US Army barracks in Mannheim, Germany.



Just this past Monday, gmp Architekten was awarded the contract to design the new Kunsthalle Mannheim, a decision made by the Kunsthalle‘s jury. Their winning design portrays a symbolic identity, both on the outside and on the inside. The idea was to create a place that is easily remembered, and which appeals with its functional and urban quality. Analogous to the chess board type layout of Mannheim’s inner city, the design is a composition of several cubes, the regularity of which is however broken by an offset arrangement in terms of height and width, and also by the arrangement of squares within the development. More images and architects’ description after the break.