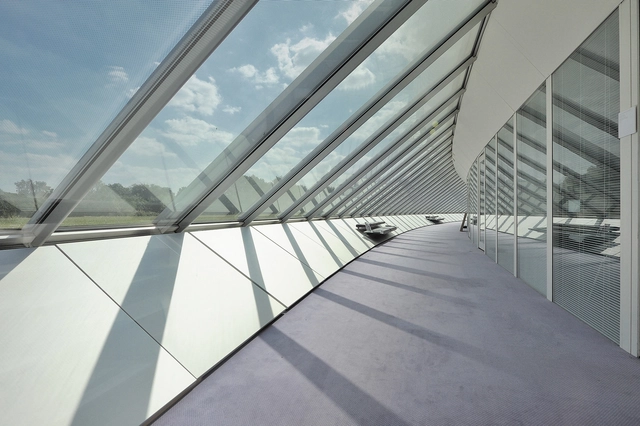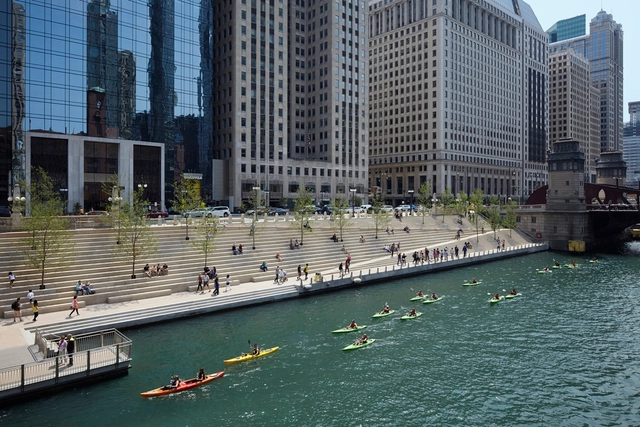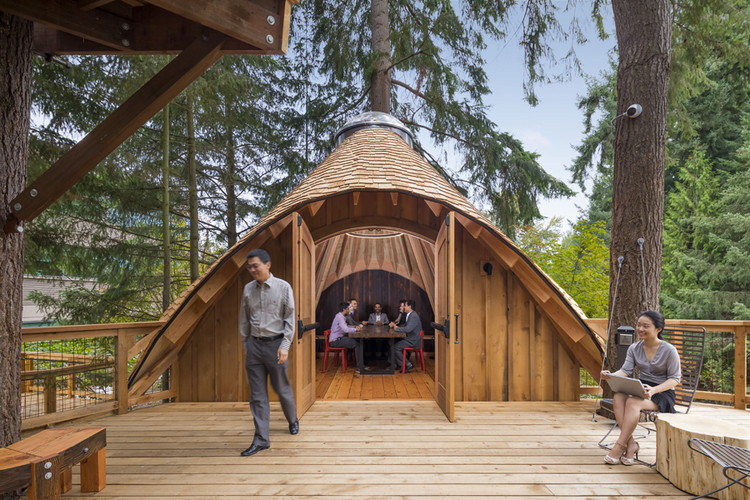
From a historical perspective, visiting a significant work of architecture only amounts to a fractional part of what it takes to understand its importance. Context is crucial; every project responds to the society around it as much as it does the site that it inhabits, and it represents a synthesis of precedents and a point of inspiration for works that follow. As recently featured in Metropolis Magazine, these dynamics take center stage in a new exhibition staged in Norman Foster’s seminal Sainsbury Centre for Visual Arts, a contemporary landmark built in 1978 on the campus of the University in East Anglia in Norwich, England. Entitled Superstructures: The New Architecture: 1960–1990, the exhibit explores the central trends in post-war 20th-century building design, highlighting the historical context of the Sainsbury Center itself on the occasion of the museum building’s 40th anniversary.














.jpg?1528494210&format=webp&width=640&height=580)
































