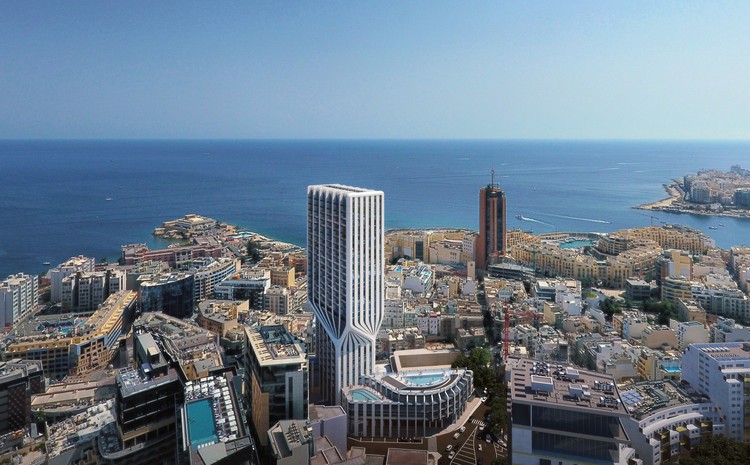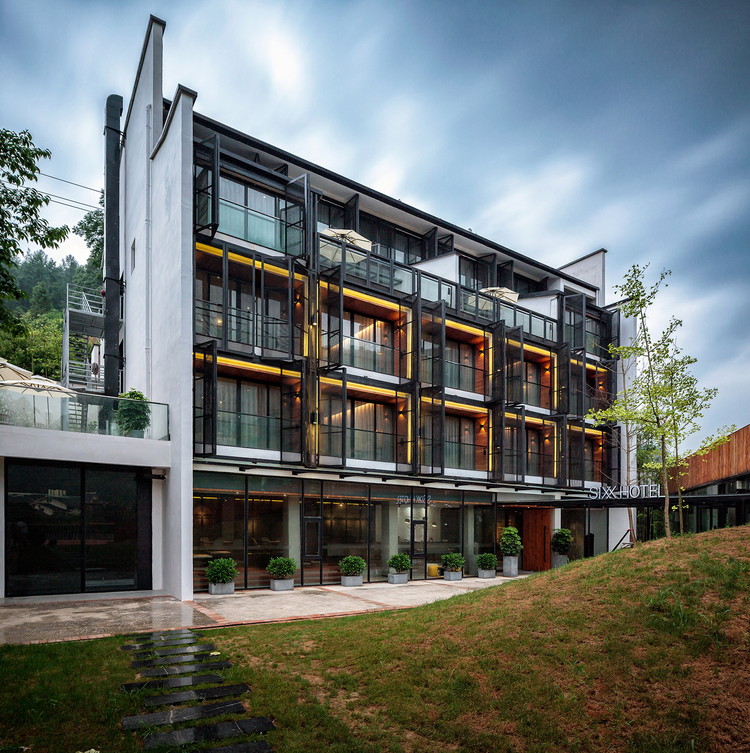
Hotel: The Latest Architecture and News
Boston's Tallest Residential Tower Tops Out, Designed by Pei Cobb Freed

The Four Seasons Hotel & Private Residences One Dalton Street, Boston’s tallest residential building, has reached its full height of 742 feet, forming a significant presence on the Boston skyline. Designed by Henry N. Cobb of Pei Cobb Freed & Partners, in collaboration with Cambridge Seven Architects, the 61-story scheme features 160 residences, a five-star hotel, and an adjacent park.
Cobb’s design for One Dalton comes 40 years after he designed another noted Boston landmark, the John Hancock Tower.
Chao Hotel Beijing / gmp Architects

-
Architects: gmp Architects
- Area: 31372 m²
- Year: 2018
-
Professionals: CITI (Beijing) Construction Co.Ltd, SuP Ingeneure GmbH
MIYA | LOSTVILLA Huchen Barn Resort / Ares Partners

-
Architects: Ares Partners
- Area: 2630 m²
- Year: 2017
-
Manufacturers: VENEZINA
Zaha Hadid Architects' Mercury Tower adds a "Sense of Dynamism" to Malta's East Coast

Zaha Hadid Architects have released images of their proposed redevelopment of the historic Mercury House, situated in the tourism and entertainment center of Paceville on Malta’s east coast. An extensive renovation to the existing structure will see the integration of residential apartments, a boutique hotel, and a range of public spaces and amenities.
The boldest addition to the derelict heritage site will be a 31-story tower, rotating as it rises in response to different functional programs. The resulting form seeks to instill “a sense of dynamism within its silhouette that changes when viewed from different directions around Paceville."
Qingli Hotel / Elsedesign + DPD
Sanya SIXX Hotel / MODULO architects

-
Architects: MODULO architects
- Area: 740 m²
- Year: 2018
SIXX Hotel / MODULO architects

-
Architects: MODULO architects
- Area: 2176 m²
- Year: 2017
John Portman & Associates Wins Design Competition for "Super Tall" Tower in Wuxi, China

Even after the death of John Portman & Associates’ namesake architect in January, the firm continues his legacy of innovative and elegant hotel architecture. On Monday, the Atlanta and Shanghai-based firm announced that they had been selected to design a new hotel and residential tower in Xi Shui, China. Portman & Associates’ design, dubbed “Greenland Wuxi 200,” beat out international entries to a design competition hosted by the hotel developer Greenland Hong Kong Wuxi.
Tsingpu Baisha Retreat / Tsutsumi & Associates

-
Interior Designers: Tsutsumi & Associates
- Area: 2482 m²
- Year: 2017
-
Manufacturers: LURAIN, PG
Yu Hotel / Shanghai Benzhe Architecture Design
MuWeCo / AIM Architecture

-
Architects: AIM Architecture
- Area: 5820 m²
- Year: 2015
AQSO Arquitectos Design a New, Twisted Landmark For London's Creative Heart

Found at the junction of two famous roads, the Shoreditch Hotel reacts with its unique context in a striking, ship-like form that preserves, and creates, public space for the surrounding area. Designed by AQSO Arquitectos, the proposed scheme includes a hotel at its front, while a cinema and various retail outlets are separated by a public atrium at its rear. The mixed-use facility “explores a formal response to the site conditions with an alternative contemporary language," the resultant blending of perspectives creating a gateway to London's creative heart.
Fushengyu Hotspring Resort / AIM Architecture

-
Architects: AIM Architecture
- Area: 24000 m²
- Year: 2015
-
Manufacturers: Colorful Lighting, Dai Si Le Pools, SAWO Sauna, Fantastic planner, Kohler Power, DC2, Uni Wood. Merbau floor
Boat Rooms on the Fuchun River / The Design Institute of Landscape and Architecture China Academy of Art

C.F. Møller Architects, Kristin Jarmund Architects and Rodeo Architects Propose Urban Realm in the Center of Oslo

C.F. Møller Architects have collaborated with Kristin Jarmund Architects and Rodeo Architects in the design of a new urban realm at Oslo Central Station in Norway, comprising a square, hotel, and high-rise building. The scheme seeks to create an attractive recreational area around the transport hub, connecting different areas and terrain differences in an organized, efficient flow.
The latest scheme represents a further development of a proposal by C.F. Møller Architects and Kristin Jarmund Architects for the area in a prequalified architectural competition in 2009.
New Images Released of Proposed Skyscraper Addition to Chicago's Thompson Center

Landmarks Illinois has released new images of a proposed radical extension to the James R, Thompson Center in Chicago. The images seek to portray the building’s versatility to be privately redeveloped as a mixed-use hub, featuring an eye-catching “super tower” at the southwest corner of the site, as proposed by the scheme’s original architect Helmut Jahn.
The new images follow on from a previous story we covered last year, detailing a 110-story tower proposed by Jahn in response to local plans to demolish the postmodern building. The latest images underlie a similar goal of demonstrating the potential for the Thompson Center to be protected and expanded, in response to its listing on the Most Endangered Historic Places in Illinois in 2017 and 2018. The Postmodernist piece lies in a precarious situation, with an administrative interest in selling the building and replacing it a high-rise development.
New Hotel From Reiulf Ramstad Arkitekter Nestles Gently Into the French Hillside

Reiulf Ramstad Arkitekter has released images of a new hotel located in the northeast of France. Breitengach Landscape Hotel links the beautiful French countryside and culture with modern lodging through a combination of amenities. The main reception building, a restaurant, and spa are flanked by 14 Nordic-style cabins that sit lightly on the hillside. Referencing the local character and landscape, the hotel will "offer an unusual but comfortable experience" for all visitors.


















.jpg?1533651376)

























.jpg?1527838125)
























