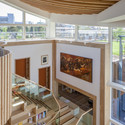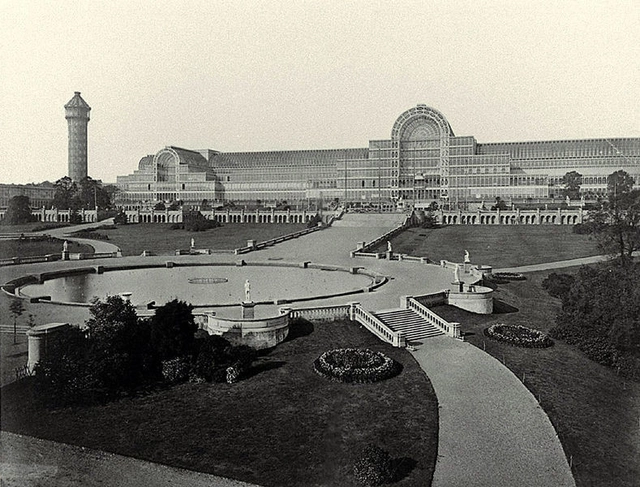
Architecture firm, penda design house, led by Chris Precht and in collaboration with Alex Daxböck, submitted designs of a pedestrian bridge for the RIBA-sponsored Salford Meadows Bridge Competition in England.
The "O" is an elegantly simple concept, manifesting itself as a striking reinterpretation of a traditional pedestrian bridge. The multifaceted bridge offers unique and evolving perspectives to approaching pedestrians, culminating in a mesmerizing ellipse that engulfs those crossing the Irwell River. "Creating an inviting gesture for the Salford meadows was a main goal," says Precht, we envisioned "a transition space, where the structure almost hugs you."




























DanielStier.jpg?1379459083)
NickKane.jpg?1379459092)
NickKane.jpg?1379459109)
NickKane.jpg?1379459215)
NickKane.jpg?1379459279)























