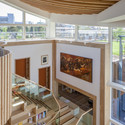
-
Architects: Cullinan Studio
- Area: 300 m²
- Year: 2013

Text description provided by the architects. Maggie’s Newcastle, completed in May 2013, injects a seasonally responsive, fluxing, landscaped realm into the Freeman Hospital grounds. Responding to the forces of sun and time, the centre sits still within its landscaped banks, and under a planted roof allowing copper beeches, cherry blossom, crocuses, wild flowers and herbs to delight with the seasons. Up to 1000 people have already visited the centre in its first month, which is unprecedented in Maggie’s history.





















