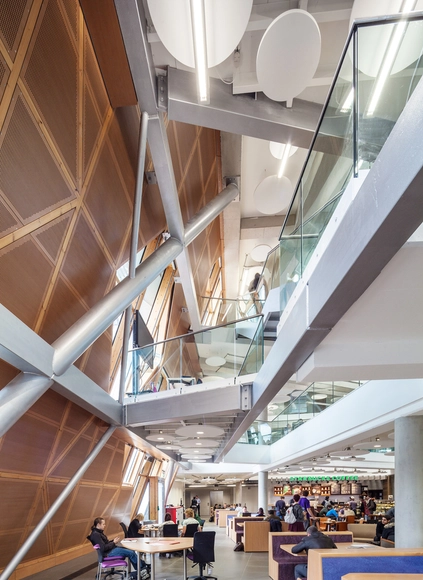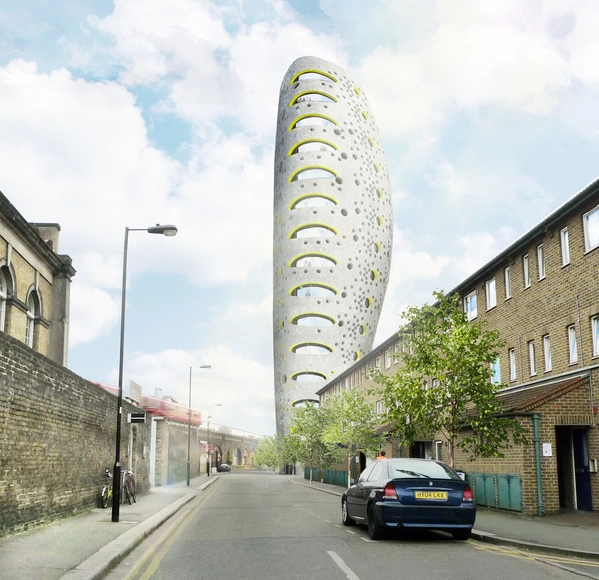
-
Architects: Llowarch Llowarch Architects
- Area: 500 ft²
- Year: 2015
-
Manufacturers: Marley Eternit
-
Professionals: Hockley & Dawson, Ward & Co.




.jpg?1450058071&format=webp&width=640&height=580)
Simon_Kennedy.jpg?1450230293&format=webp&width=640&height=580)




Will Alsop’s practice aLL Design has revealed the plans for its new 15-story residential tower in Vauxhall’s new arts district on Newport Street in south London. The project, called The Beacon, was commissioned by Newport Street Projects (NSP), which was formed solely for the development of the up-and-coming area.
The Beacon will be 1,735 square meters, with a narrowed footprint at the ground level, giving back 38% of street-level space to be used as public seating, landscaping, and permanent art installations.



Rotterdam-based Office for Metropolitan Architecture (OMA) have been announced by the UK's Chancellor of the Exchequer as the winning team in the competition to design the city of Manchester's high-profile Factory art space. Following the announcement of the shortlist earlier this year, featuring practices including Rafael Viñoly, Diller Scofidio + Renfro, Zaha Hadid and Mecanoo, it has since been reported by The Guardian that the British government's original pledge of £78million ($117million) to the cost of the building will be raised by a further £9million per year from around 2018.


.jpg?1444997246&format=webp&width=640&height=580)