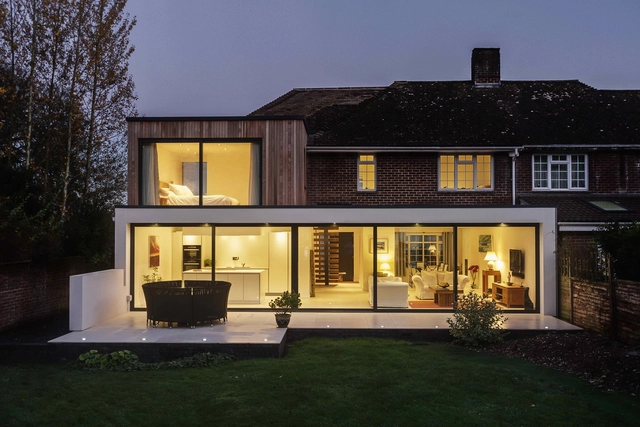
-
Architects: Mark Fairhurst Architects
- Area: 7188 ft²
- Year: 2015



.jpg?1456189016&format=webp&width=640&height=580)




Winner of the AWR International Ideas Competition to design a new nursery school, “Nursery Fields Forever” reimagines what nursery schools could be like. Designed by a team from Italy, composed of Gabriele Capobianco, Edoardo Capuzzo Dolcetta, Jonathan Lazar, and Davide Troiani, the entry refutes the modern notion of shaping a child’s perception of the world based solely on urban environments, accepting children as being inherently curious naturalists. This trait is stimulated and guided to create a unique educational approach, holistically combining nature and food cultivation into its curriculum.


Jestico + Whiles, in collaboration with developer Carillion, has won planning consent from the Leeds City Council for the Tower Works redevelopment, a competition they won in March of last year. The site is located in the Holbeck Urban Village, which is situated near the Leeds-Liverpool canal. The design incorporates the styles of surrounding buildings, particularly the three Italianate towers, which date back to the industrial revolution.




Witherford Watson Mann Architects, in collaboration with writer Ken Worpole, has unveiled their design for an almshouse for the elderly in Bermondsey, London. Located on the site of a vacant, post-war nursing home, the 6,152 square meter space will serve the United St Saviour’s Charity, as an independent living accommodation for around 90 residents.



UPDATE: AL_A has won planning permission for their Southampton Maggie's Center design. According to a report by the Architects' Journal, the 420 square-meter "disappearing" building will be the charity's 19th center. It is set to open in 2017.
Amanda Levete Architects (AL_A) has submitted plans for a new Maggie's Center in the English coastal city of Southampton. Sited at the Southampton General Hospital, the proposed center will provide free practical, emotional and social support for people with cancer and their family and friends. The new building aims to provide a warm and welcoming sanctuary within the built-up hospital environment.
"Bringing a bit of magic to the place, the building emerges from this wild naturalistic landscape with an almost ethereal clarity," described AL_A. "Subtle, understated and imbued with light, it is designed to lift the weight from the shoulders of all who visit and work there."
