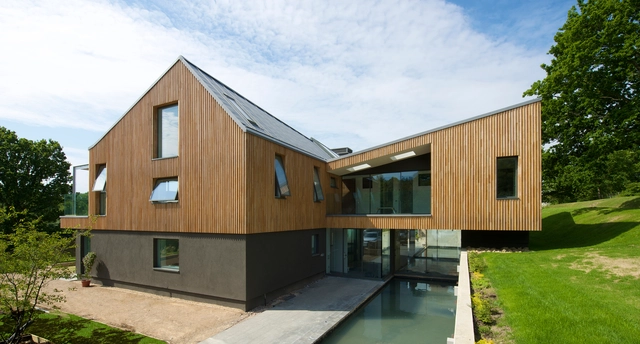
-
Architects: AR Design Studio
- Area: 545 m²
-
Manufacturers: Designspace London, Origin Pools, Pure Home Technology, Stone and Ceramic Warehouse, The Myers Touch
-
Professionals: Blue Fish Construction Ltd



On the 29th December, 1940, at the height of the Second World War, an air raid by the Luftwaffe razed a 35-acre site in the heart of the City of London to the ground. The site was known as the Barbican (a Middle English word meaning fortification), so-called for the Roman wall which once stood in the area. Following the war, the City of London Corporation—the municipal governing body for the area—started to explore possibilities to bring this historic site into the twentieth century.


London-based Studio Bark has revealed its plans for Black Barn, an environmentally conscious family home in Dallinghoo, Suffolk.
Based on an interpretation of local black agricultural barns, the 300-square-meter house will be clad in charred timber, an ancient Japanese form of natural preservation as a way to enhance the longevity and beauty of wood.



At 6:20pm on the evening of October 16, 1834, a fire began in the old Palace of Westminster in London – the foremost seat of parliamentary governance for both the United Kingdom and the British Empire across the seas. The inferno, which burned until the early hours of the morning, destroyed so much of the medieval complex that neither restoration nor preservation were considered viable options – a new palace would have to rise from the ashes to surround the largely undamaged Westminster Hall.[1] The fire gave the United Kingdom a chance not only to replace what was considered as an outdated, patchwork of government buildings, but to erect a Gothic Revival landmark to spiritually embody the pre-eminence of the United Kingdom across the world, and the roots of modern democracy.

After weeks of movement testing, the British Airways i360 observation pod has achieved its maximum height of 138 meters as the attraction enters final inspection phases in preparation for its opening this summer. As a part of “the world’s tallest moving observation tower,” the 18 meter diameter viewing pod will provide 360 degree views of the British seaside resort towns of Brighton and Hove, the Sussex coast and the English Channel, for to up to 200 passengers at a time.

The University of Manchester’s Mecanoo-designed engineering campus has received planning permission from the Manchester City Council, greenlighting the £350 million project. The Manchester Engineering Campus Development is part of the University’s campus masterplan, meant to bring together a multidisciplinary engineering and scientific community and to consolidate the University’s campus around Oxford Road. The project is one of the largest single construction projects ever undertaken by an institution of higher education in the United Kingdom. MEC Hall, the main building of Mecanoo’s development, is 195 meters long.


The Legacy of Wells Coates is a mini-documentary by photographer Baker and director Alex Simpson that explores the modern designs of two of Well Coates' most iconic buildings: the Isokon Building in London and Brighton's Embassy Court. Both buildings have been restored and adapted, and are occupied by residents who give their insights on the architectural significance of their homes in this short film.



We Like Today has released its bid-winning plan for a mixed-use leisure destination on the Brighton and Hove seafront, endorsed by the City Council. Wanting to reviving this part of the English coast as a destination for recreation and swimming, the proposal includes a 50 meter open air heated pool, lifeguard facilities, changing facilities, cafes and restaurants, yoga and exercise studios, indoor training facilities, therapy rooms, a boardwalk allowing disabled access to the beach, retail spaces, pop-up shops, conference facilities, and offices.

Two sculptures—Obelisk by Alison and Peter Smithson and Columns by Álvaro Siza Vieira—have been re-erected in Shatwell, a "semi-derelict agricultural complex" located in rural England. The instatement of the monuments form a part of an evolving programme of installations which Drawing Matter, an organisation founded by Niall Hobhouse "that champions the process of architecture through collecting, archiving and commissioning," will use to explore the relationship between architecture, sculpture and landscape.


The Parliament of the United Kingdom has announced a series of renovations that will take place on Elizabeth Tower and Big Ben in London, starting in early 2017. During the renovation period, the tower and clock will be partially covered with scaffolding, which will be removed as the work progresses. Moreover, the clock mechanism will be stopped for several months, during which there will be no chiming or striking of the iconic bells.