
England: The Latest Architecture and News
Barkingside Town Centre / DK-CM
Lightwell House / Emergent Design Studios

-
Architects: Emergent Design Studios
- Area: 300 m²
- Year: 2016
-
Manufacturers: Gaggenau, Kitchen Appliances, Rooflights, SlidingWindows
-
Professionals: Werninck Building Services, James Firth Ltd, M H Costa
Sweetdram Workshop / SODA

-
Architects: SODA
- Area: 936 ft²
- Year: 2016
-
Manufacturers: Investwood, Amkel, Encapsulite, Pipecraft
Ely Court / Alison Brooks Architects

-
Architects: Alison Brooks Architects
- Year: 2015
-
Manufacturers: Combi, EPS, Mystique
Valhalla / Denizen Works

-
Architects: Denizen Works
- Year: 2016
-
Manufacturers: Archway Sheet Metal Works, Inwood Developments Limited, Martin Childs Limited
-
Professionals: Price & Myers, Silverwood Construction and Management
Google's King Kross HQ / Allford Hall Monaghan Morris

-
Architects: Allford Hall Monaghan Morris
- Area: 371000 ft²
- Year: 2016
British Airways i360, World's Tallest Moving Observation Tower, Opens in UK

UPDATE: We have added new night photos of the i360 as the ‘breathing’ lighting has been switched on for the first time. The lights were designed by Do-Architecture and can be programmed to display a range of color and pattern options.
David Marks of Marks Barfield Architects, explains, “The concept for the lighting at the top of the tower is that it ‘breathes’, gently increasing and decreasing in intensity at the average rate of a human being breathing at rest.”
The world’s tallest moving observation tower, British Airways i360, will open to the public this Thursday, August 4th. Designed by Marks Barfield Architects, the firm behind the iconic London Eye, the i360 tower will transport 200 visitors at a time up 138 meters to take in views of the city of Brighton and Hove, the Sussex coast and the English Channel. With a height to width ratio of more than 40:1, the structure was also designated as the most slender tower in the world by the Guinness Book of World Records after topping out in February.
Bakery Place / Jo Cowen Architects
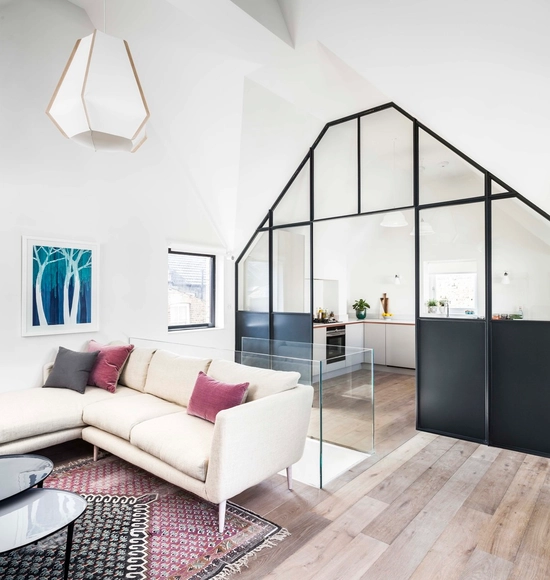
-
Architects: Jo Cowen Architects
- Year: 2016
Albion Barn / Studio Seilern Architects
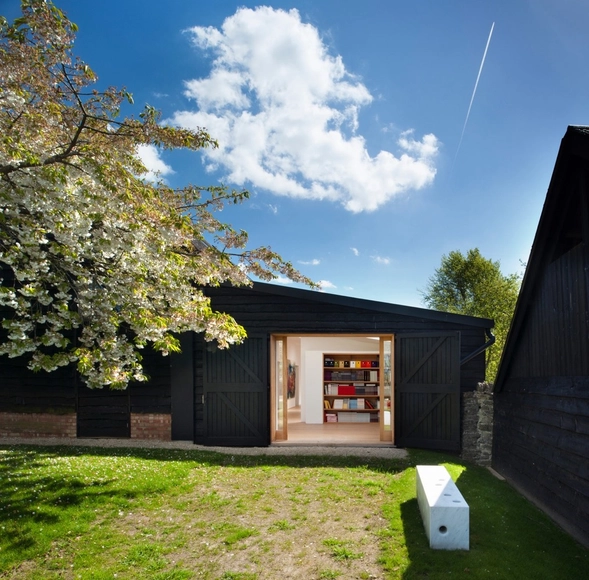
-
Architects: Studio Seilern Architects
- Area: 300 m²
- Year: 2013
-
Professionals: Atelier Ten, BAQUS, Sutton Vane Associates, TALL Engineers
Ryder Architects Unveils New Headquarters for Online Bingo and Gaming Giant Tombola
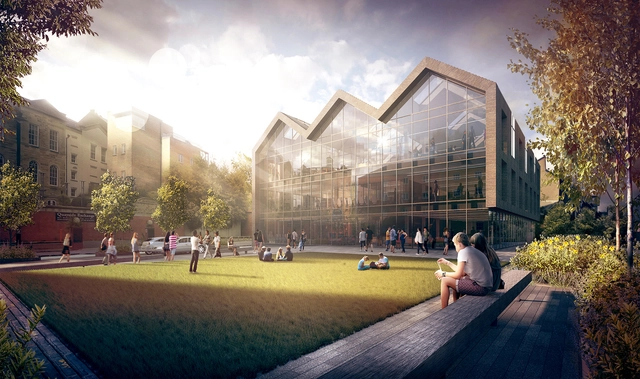
Ryder Architecture have revealed their design for the new headquarters of online bingo and gaming giant, tombola. Sitting adjacent to the company's current headquarters at Wylam Wharf, Sunderland, the new design playfully references the historic warehouse surroundings with a brick, glass and steel material palette. The fully-glazed eastern facade is bordered by a solid brick extrusion, mimicking the roof profile of the warehouses in the historic area. The new building is set to house all of tombola's operations and regional staff, bringing activity to the quayside suburb.
York Theatre Royal / De Matos Ryan

-
Architects: De Matos Ryan
- Area: 3213 m²
- Year: 2016
-
Manufacturers: Sto, EGE, Flowcrete
-
Professionals: Bilfinger GVA, Charcoalblue, William Birch & Sons, AECOM, David Bonnett Associates, +1
St Johns Ambulance Station / Marta Nowicka and Co

-
Architects: Marta Nowicka and Co
- Area: 215 m²
- Year: 2016
-
Manufacturers: Domus Tiles, Epcot Design Ltd, Puure Space Ltd, Tudor Roof Tiles, WFS - Flooring Specialists
The Milkshake Tree / pH+
Foundry Mews / Project Orange

-
Architects: Project Orange
- Area: 800 m²
- Year: 2016
-
Professionals: Barnard & Associates, Charter Construction, PHWarr
House 19 / Jestico + Whiles
.jpg?1467808238&format=webp&width=640&height=580)
-
Architects: Jestico + Whiles
- Year: 2016
-
Manufacturers: Urban Front
Pea Soup House / Feilden Clegg Bradley Studios
.jpg?1468466283&format=webp&width=640&height=580)
-
Architects: Feilden Clegg Bradley Studios
- Area: 52 m²
- Year: 2016
-
Professionals: Expedition Studio, Studio Mothership
Lambeth Marsh House / Fraher Architects

-
Architects: Fraher Architects
- Area: 140 m²
- Year: 2015
-
Professionals: Constant Design Ltd, Fraher and Co, Forma Ltd
142 South Street / Sandy Rendel Architects
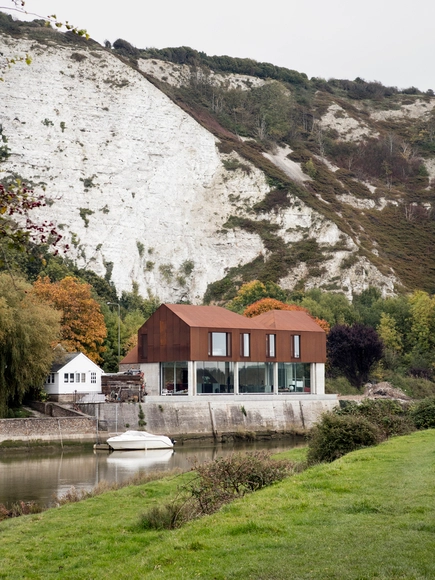
-
Architects: Sandy Rendel Architects
- Area: 257 m²
- Year: 2015
-
Manufacturers: Kingspan Insulated Panels, Allgood, Amina Technologies, Authentic Stone, Ben the Blacksmith, +19
-
Professionals: ECE Planning, Myriad Construction, Stephen Evans Associates































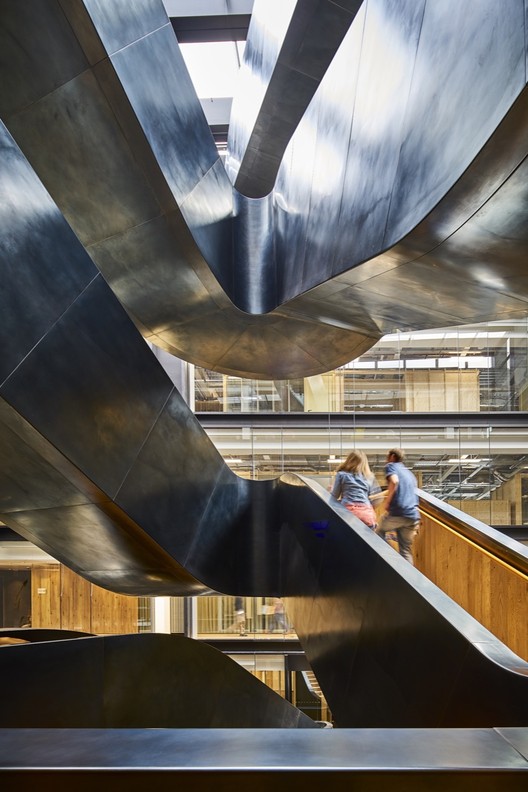


























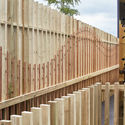
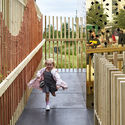
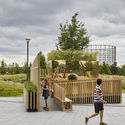







.jpg?1467808385)
.jpg?1467808338)
.jpg?1467808110)
.jpg?1467808411)
.jpg?1467808238)

.jpg?1468466315)

.jpg?1468466232)
.jpg?1468466283)









