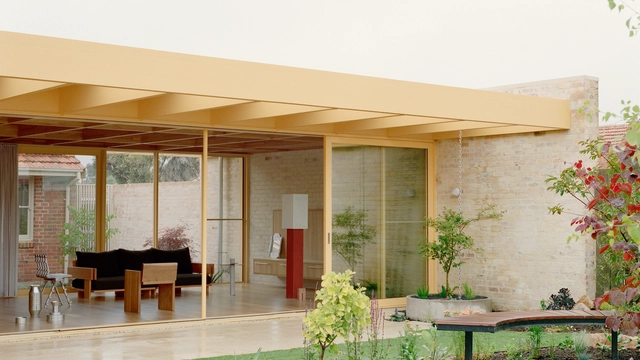
Preston: The Latest Architecture and News
Preston Level Crossing Removal Project / Wood/Marsh

-
Architects: Wood/Marsh
- Year: 2024
Bruce Street Commercial Building / Carr

-
Architects: Carr
- Year: 2023
-
Professionals: Flux Constructions, Sydney Design Collective
Preston House 01 / Healy Ryan Architects

-
Architects: Healy Ryan Architects
- Area: 183 m²
- Year: 2021
-
Manufacturers: AWS, AustView, Blackbutt
-
Professionals: Jam Building Group
Presti and Billy's House / Taylor Reynolds Architects

-
Architects: Taylor Reynolds Architects
- Area: 140 m²
- Year: 2022
-
Manufacturers: Big Ass Fans, GRAPHISOFT, Kingspan Insulated Panels, Fisher & Paykel, Unios, +17
-
Professionals: Kwaliteit Constructions
Preston Bus Station Refurbishment / John Puttick Associates

-
Architects: John Puttick Associates
- Area: 31250 m²
- Year: 2018
-
Manufacturers: Hoppe, Forbo Flooring Systems, The Splash Lab, Fermacell, MCI Interiors, +2
-
Professionals: AHR, Cassidy & Ashton, Charcoalblue, Conlon Construction, Engie, +3
John Puttick Associates Reworks Design for Youth Zone at Preston Bus Station

John Puttick Associates' competition-winning scheme for the Youth Zone neighboring the Preston Bus Station has undergone a major design change, opting for a standalone structure instead of one that directly connects to the station building. “The [Youth Zone] combines the lightness of a pavilion-like design with the gravitas required of any building with a significant community role constructed adjacent to the powerful forms of the Bus Station,” say the architects.
The station building, designed by BDP and completed in 1969, is now a Grade II listed structure. The new design of the Youth Zone seeks to preserve original BDP strategy, creating a spatial unity with satellite structures, what the architects call “a sequence of sculptural objects adjacent to the main [station] building.” The 2,600 square meter (28,000 square foot) Youth Zone will provide sports, arts, and performance spaces to young people in Preston.
People's Canopy / People's Architecture Office

-
Architects: People's Architecture Office
- Year: 2015
Preston Bus Station: What Does the Winning Proposal Say About Open-Call Competitions?

In 2013, following a number of campaigns, a 1969 Brutalist icon in the northern British city of Preston was listed. The future of this bus terminal—one of the largest in the UK and the biggest in Europe when it originally opened—was, until last month, a matter of considerable speculation and debate. This week the results of an international open-call competition for proposals transforming into a new youth centre were revealed, selecting the proposal of New York based practice John Puttick Associates as 'the best of the lot.' The 'lot', however, left something to be desired.
Recently Formed New York Practice Wins Competition to Reimagine Preston Bus Station

Following the announcement in 2013 that Preston Bus Station, a Brutalist icon designed by BDP in 1969, had been Grade II Listed and therefore saved from the threat of demolition, the results of a recent international ideas competition to consider its future as a youth centre have been revealed. John Puttick Associates, based in New York, have beaten competition from Flanagan Lawrence, Letts Wheeler Architects, Sane Architecture, and local practice Cassidy + Ashton with their proposal to meet "the challenge of sensitively introducing contemporary design to the existing setting." Over 4200 people voted for their favourite design at an exhibition held in the bus station itself and through and online mechanism, and "were taken into account by the judges when making their final decision."
Preston Bus Station to Become a Youth Centre Under New Proposal

A proposal to ensure the future of Preston Bus Station could see part of the structure converted into a youth centre, as part of a £23 million renovation. The proposal by the building's owners, Lancashire County Council, involves halving the number of bus bays used by the structure to 40, freeing up the western end of the building for other uses, including a sports hall, climbing wall, art centre and outdoor sports pitches.
In addition to the youth centre, the £23 million budget covers renovation to the existing structure and improvements to the surrounding highway. Funding for the proposal will come partly from the council and partly from Preston Youth Zone.
More on the proposal after the break
Preston Bus Station Listed, Escapes Demolition

Following news last week that four post-war buildings had been listed in the UK, the campaign to Save Preston Bus Station reached a victory today when it was announced that Ed Vaizey (Architecture and Heritage Minister) has listed the Brutalist icon, removing the threat of demolition. The campaign, which has garnered words of support from the likes of Richard Rogers and Rem Koolhaas, has been been underpinned by support from Angela Brady PRIBA, former President of the Royal Institute of British Architects.
UK Monument Preston Bus Station at Risk
The World Monuments Fund (WMF) is calling for international attention to the 1969 Preston Bus Station. Once the world’s largest bus station, the brutalist monument is scheduled for demolition as part of the city center’s redevelopment plan. The building is one of thirty UK “at risk” sites featured by WMF.
Ilma Grove / Austin Maynard Architects

- Year: 2010














































