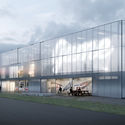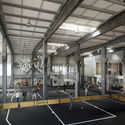
Cultural Center: The Latest Architecture and News
Plaza Cultural Norte / Oscar Gonzalez Moix

“Vertical Landscapes” to Promote Cultural Exchange and Religious Coexistence for New York’s Muslim Community

New York based Büro Koray Duman Architects are collaborating with the American Society for Muslim Advancement (ASMA) to design a cultural center prototype, named Cordoba House, in order to facilitate the total integration of American Muslims, without compromising their religious identities. The center will be the first Muslim sponsored multi-faith community center in New York City, aiming to help promote “progressive change, inter-religious coexistence, and cultural exchange”.
Highlighting the necessity of such a project, the design team explain: “There are approximately 800,000 Muslims living in NYC. A majority of the gathering places for Muslims are Mosques that focuses on Religion as Practice, which does not leave enough room for developing Religion as Culture.”
Helen & Hard Win Competition to Built Waterfront Cultural Museum in Norway

Situated at the intersection of a forest-scape and harbor, Helen & Hard’s winning museum competition entry, Navet, offers the Norwegian island of Odderøya a place to reflect on the area’s heritage and naval history. Located in the city of Kristiansand, Navet will join a group of institutions in the region called the Vest Agder Museums that celebrate Norway’s past. Developed through careful consideration of its surrounding landscape, the form of the building situates itself to activate both the water and existing mountain front.
Seoul’s New Community Art Complex Celebrates Cultural and Artistic Engagement

A competition organized by the Seoul Metropolitan Government for the design of a new local art complex has been won by Korean firm Arcbody Architects. The brief called for the development of a new cultural hub revolving around the arts, to capitalize on local historical infrastructure and provide opportunities for creative enjoyment, education, and research.
"Art complex, Pyeongchang-dong, Seoul will be a multiplex community hub that connects human, cultural organizations, schools and academic associations with the art archive as the medium and aims to be a space for creative and artistic social activities,” explained the architects.
Soar Through MVRDV's Competition-Winning Zaanstad Cultural Center Design

MVRDV has released new renderings and a flythrough of their competition-winning design for a new cultural center in the city of Zaanstad in the Netherlands. Borrowing architectural motifs from the historic Zaan House, the design flips the traditional form inside out to create a new living room for the city. Inside, the building will become the new home of a film house, a library, a performing and visual arts centre, a pop music centre, a music school, a centre for design and a local radio station.
Check out the video below.
EFFEKT's Winning Proposal Converts Abandoned Warehouse Into Cultural Hub

Copenhagen-based firm EFFEKT has won a competition to design a new Streetmekka in Viborg, Denmark, through the repurposing of an abandoned former windmill factory in the city’s industrial sector. The winning proposal, aims to instill a newfound sense of identity and value into one of the many leftover warehouse buildings, in the form of a new cultural center for street art, sport, and culture.
The Viborg Municipality and GAME, a Danish street sports NGO, announced that the competition’s purpose was to enable social and cultural change, specifically through empowerment of local youth.
White Arkitekter Proposes Transparent "Lantern" Design for Akershus Art Center

White Arkitekter has proposed a timber-framed "lantern" design for in a new addition to the local art center in Akershus, Norway as part of a limited architecture competition. The design by White Arkitekter was selected as a runner-up, with Haugen/Zohar Arkitekter named the winner. White’s design aims to connect the art facilities to adjacent historical institutions and create additional public space.
Watch How Diller Scofidio + Renfro's "Shed" Transforms at New York's High Line
Diller Scofidio + Renfro in collaboration with Rockwell Group has released a new animation of “The Shed” (previously known as “The Culture Shed”), a convertible cultural center designed for New York City’s Hudson Yards development overlooking The High Line. When complete, the building will contain 170,000 square feet of exhibition space for temporary installations, concerts, performances and other cultural productions. Watch in the video as The Shed grows out of its partnering residential skyscraper, also designed by Diller Scofidio + Renfro and Rockwell Group, and transforms to serve various program types.
A part of Phase 1 of the Hudson Yards project, construction on The Shed began in mid-2015 and is scheduled to be completed in 2019. The venue will serve as the new home of several high profile events, including New York Fashion Week.
Tippet Rise Art Center Combines Architecture, Art, Music and Mountains in Montana

What do Frederic Chopin, Alexander Calder and Montana's Bear Tooth Mountains have in common? A long summer day at Tippet Rise Art Center seeks to make the connections audible, visible, tangible.
Founded by philanthropists and artists Cathy and Peter Halstead and inaugurated in June 2016, Tippet Rise began as—and largely remains—a working ranch. It sprawls across 11,500 acres of rolling hills and alluvial mesas of southwestern. To the west rise the snowy heights of the Bear Tooth Mountains. Off to the east, hills give way to golden prairies that stretch out to the horizon.
Into this privileged landscape, the Halsteads and team have strategically inserted massive outdoor sculptures by Alexander Calder, Mark di Suvero, Stephen Talasnik, plus three specially commissioned works by the Spanish architectural firm Ensamble Studio. And hidden in a small depression near the entrance of the massive ranch, the LEED Platinum-certified Olivier Barn serves as both base camp for visitors and a state-of-the-art concert hall.
Twelve Architects' Reveals Their Design for International Exhibition Center in Russia

After receiving building permit approval, Twelve Architects has revealed their design for a 42,000 square meter international exhibition center in Yekaterinburg, Russia. The design, which houses a series of conference halls, a media center, gallery, exhibition space, seminar rooms and lounges, has been developed from their initial 2015 competition winning entry. Partnership with a local practice has helped to guide the design of the center, enabling the creation of a major cultural hub within Yekaterinburg.
This Ecological Cultural Center is Designed to Celebrate the Tradition of Marimba Music

The offices of Caá Porá, Siete86 and Ingeniera Alternativa have released designs for “Palenque Cultural Tambillo,” a cultural center dedicated to the artistic tradition of marimba music in the Afroecuadorean town of Tambillo, Ecuador. Consisting of a performance and meeting hall, two multi-use classrooms, rehearsal spaces, an artisanal instrument workshop and ecologically friendly public bathrooms, the project is planned to become one piece of a network of cultural centers to be built in the UNESCO heritage province of Esmeraldas.
Rising from the Ashes: Krakow University Student Creates Vision for the Volcanic Island of Fogo

The 2016 Venice Biennale has highlighted that dealing with natural disasters may become one of the main preoccupations of architecture in the future. But nature has its destructive ways, and volcanic eruptions are among the most extreme case in point. On the Island of Fogo (Cape Verde), the Natural Park Venue designed by OTO – and elected Best Building of the Year 2015 by Archdaily readers – was destroyed by molten lava flow only one year after its opening in 2013. The building, which combined a cultural center and administrative activities, helped to activate the economy in the island’s most remote area. Following the disaster, Adrian Kasperski, a student at Krakow University, devoted his master’s thesis to the redevelopment of this area, by proposing the expansion of the existing roads and hiking trails and designing facilities to improve alternative tourism offerings.
Georges Batzios Architects Propose Cultural Center Made Entirely of Straw

A proposal from George Batzios Architects for the Konaki Averof Cultural Center in Greece uses a cutting edge, sustainable approach to revive a deeply historical site. The design intertwines elements of architecture and agriculture to refit an existing structure with reference to the Thessalian plains on which it lies. The new architecture recreates the existing envelopes with straw cladding, regenerating the "golden environment" which defined the place in the late 19th century.
Skellefteå Cultural Center / White Arkitekter

Architects
Location
Skellefteå, SwedenProject Year
2019Photographs
Courtesy of White Arkitekter
Alper Derinboğaz, Salon Designs PARKOPERA Cultural Center for Antalya

PARKOPERA, a cultural facility designed by Alper Derinboğaz, Salon, is a center of attraction that will be situated between apartment buildings and within a neighborhood park in Antalya, Turkey. Through the development of both the building and the outdoor space around it, the center creates multiple opportunities for the community to come together and enjoy various cultural events.
AR Issues: How Cultural Buildings Can Help Prevent Gentrification, Not Cause It

ArchDaily is continuing our partnership with The Architectural Review, bringing you short introductions to the themes of the magazine’s monthly editions. In this introduction to the January 2016 issue, Editor Christine Murray recounts what we know about gentrification, and how cultural buildings can be planned to encourage - rather than destroy - a neighborhood's cultural vibrancy.
Cultural buildings are the new town halls: more socially inclusive than the pub or the church.
The best cultural projects act as public spaces, schools for continuing education, crucibles for talent, fostering innovation and social happenings, from yoga classes to children’s libraries. When free of entry charge, they are a place you can go to learn, rather than just buy – a triumph of experience over consumerism.
But what we’ve learned from the failure of the icon-building boom is that, for a cultural building to really contribute to a city, it must be part of a social ecosystem, not simply a place for tourists to visit. A cultural hub must be connected into a pre-existing cultural vibrancy, supported by decent infrastructure and a community that actually lives there.
TEC Designs Artisanal Shopping and Cultural Center in Quito, Ecuador

Taller EC (TEC) has released the plans for the Plaza Artesanal Reina Victoria, a cultural project located in the northern, central part of Quito, Ecuador. Situated in front of a traditional artisan’s market, the new proposal consists of a set of autonomous pieces of different sizes connected by an interior plaza.
3TI Progetti's Civic Center in Villacidro is Inspired by Italian Poetry

The new Civic Center by 3TI Progetti in Villacidro, Italy, is sited at an important reference point for the city, due to both its history and natural features. Located in the "historic garden of the Episcopal Palace," the new center re-interprets the surrounding urban elements, redefining the relationships between its urban and natural surroundings. Read more about this project after the break.










































