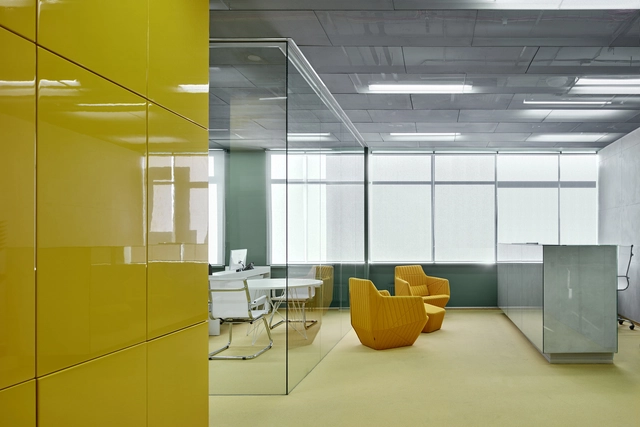
-
Architects: Foster + Partners
- Area: 18450 m²
- Year: 2021
-
Manufacturers: POHL, Irline, Mobil, Solo
-
Professionals: Priedemann Fassadenberatung GmbH, WSP, D2E, Jason Bruges Studio, MIC, +3



Foster + Partners first built project in Russia is set to be completed later this year, as construction work for the RMK headquarters in Yekaterinburg nears finalization. The 15-storey building designed for the leading copper producer rethinks the conventional office space, bringing about a domestic scale to the interior layout.

To activate the historical and cultural significance of music in the city of Yekaterinburg, a design competition to create a new concert hall was announced earlier in April. From the 47 proposals that were submitted, the top three architectural concepts were recently selected by the jury committee, awarding first place to Zaha Hadid Architects, and the two runner-up positions to Alvisi Kirimoto + Partners and Robert Gutowski Architects respectively.
Despite selecting ZHA's proposal as the project laureate, all three projects are still in contention as the feasibility studies are ongoing. For the snowy climate of this Russian city, the buildability of the design continues to be under debate.

Zaha Hadid Architects has won an international competition for the design of the new Sverdlovsk Philharmonic Concert Hall in Yekaterinburg, Russia. A melting pot of Eastern and Western cultures, talents, and industries, the strategic Ural city hosts a Philharmonic Orchestra which has performed in more than 20 countries, while based in the existing 1936 Sverdlovsk Philharmonic building.
For the design of the Ural Philharmonic Orchestra’s new home, Zaha Hadid Architects “echoed the physical aspects of sound waves” to create an inspirational venue meeting the orchestra’s growing program, and to create a new public plaza for all citizens.


After receiving building permit approval, Twelve Architects has revealed their design for a 42,000 square meter international exhibition center in Yekaterinburg, Russia. The design, which houses a series of conference halls, a media center, gallery, exhibition space, seminar rooms and lounges, has been developed from their initial 2015 competition winning entry. Partnership with a local practice has helped to guide the design of the center, enabling the creation of a major cultural hub within Yekaterinburg.

Developed early on in the Soviet era, and fully subordinate to Soviet ideology, the Constructivist movement was intended to form the foundations of a brave new world. The introduction of the Five-Year Plans coincided with the time when Constructivism was adopted as the official architectural style in the USSR. These circumstances allowed many architects to implement daring projects across the entire Soviet Union, and the Urals became one of the biggest magnets.
In this article—written by Sasha Zagryazhsky, translated by Philipp Kachalin and with photographs by Fyodor Telkov—you can take a virtual tour of fourteen of Yekaterinburg's most significant Soviet Constructivist buildings.


Constructivist architecture is most often remembered in writing and on paper. The movement’s two most radical and recognized structures, Vladimir Tatlin’s “Monument to the Third International” and El Lissitzky’s “Lenin Tribune,” were never built at scales larger than models. Taking hold in the wake of the Russian Revolution of 1917, Constructivism was the result of Cubo-Futurist artists marrying their kineticism and abstraction to the social concerns of the Bolsheviks, in the hopes of using art as a platform to motivate changes in society. Viewing the museum establishment as a “mauseoleum of art,” in 1918 the new broadsheet Art of the Commune affirmed: “The proletariat will create new houses, new streets, new objects of everyday life...Art of the proletariat is not a holy shrine where things are lazily regarded, but work, a factory which produces new artistic things.”[1]
In spite of the predominance of "paper architecture" in the history of Constructivism, there is one city that experienced the fruit of this movement to an unrivaled degree. Yekaterinburg is Russia’s fourth-largest city, home to nearly 1.5 million people. It is also the largest concentration of Constructivist architecture anywhere in the world, with approximately 140 structures. To celebrate the importance of Yekaterinburg in the history of architecture, photographer Denis Esakov has shared his images of the city's architecture with ArchDaily.

Foster + Partners has revealed designs for the headquarters of RMK, one of the world's leading copper producers based in Yekaterinburg, Russia. The 13-story building is designed to complement the company's working style, splitting office spaces into two-story modular units which provide comfortable and flexible work spaces.
The facade of the building features triangular panels of bronze-colored steel, a motif that is inspired by the color and chemical structure of copper. These steel panels also express the modular offices within the building, with each ten by six-meter panel corresponding to a single office module, and regulate the building's temperature by shading the building in the summer but admitting winter sunshine.
Read on after the break for more on the design
Few Constructivist projects made it through the World Wars, but if you're looking for those that did, you'd be wise to travel to Yekaterinburg, Russia. With over a dozen complexes, the city probably has the world's biggest collection of Constructivist buildings—and it's definitely the only place with a hotel in the shape of a hammer and sickle.
The fascinating video above by Ural Life and Culture tours the city and surveys the elements common to Constructivist buildings. Yekaterinburg was a laboratory for Constructivist architects who started building there soon after the movement was founded in Moscow in 1921. Architects from all over the Soviet Union, Poland, and Germany designed 4-5 story apartment blocks and office towers to replace single story wooden houses. The Soviets also introduced new typologies like public baths, kindergartens, and a 14-building secret police complex called the "Little Town of Cheka Officers," with covered passages so residents could walk between buildings indoors.