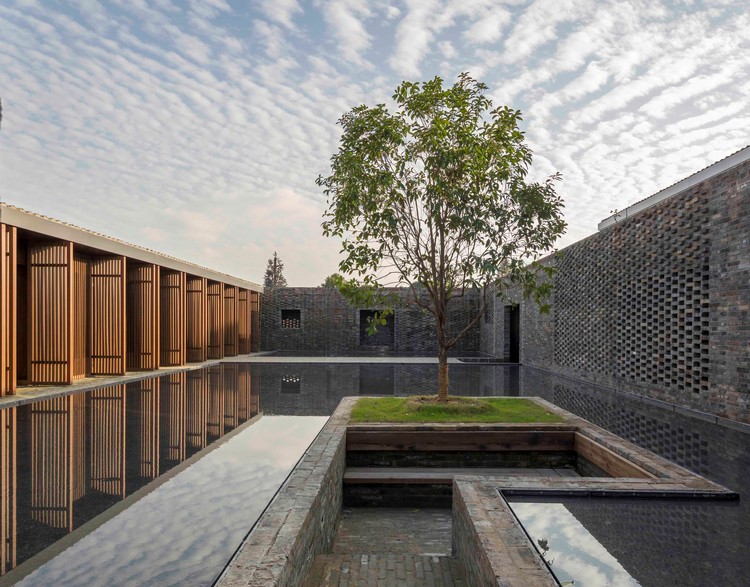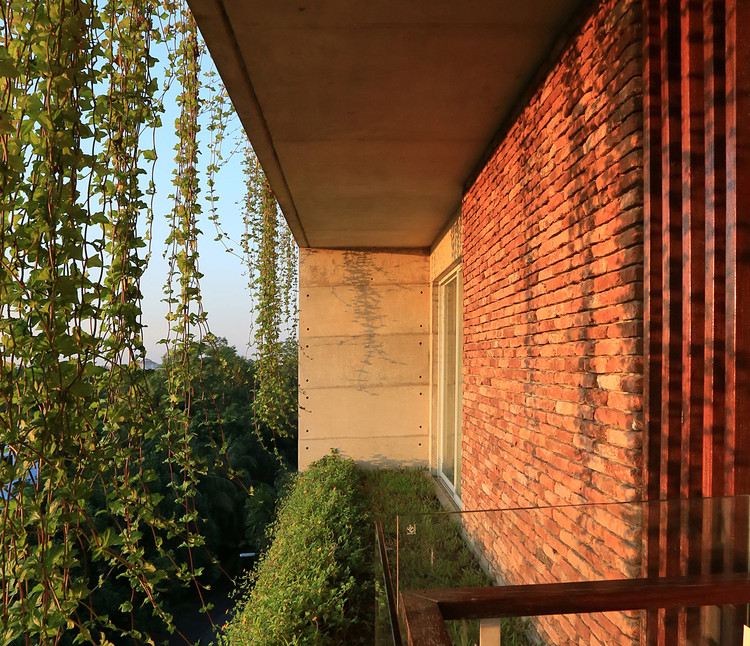
Courtyard: The Latest Architecture and News
Tsingpu Yangzhou Retreat / Neri&Hu Design and Research Office
Houses with Side Patios: Bountiful Natural Light and Ventilation

Patios and gardens play a crucial role in a project's planning and layout. In some instances, they serve as organizing elements while in others, they improve the quality of life in a space by providing light, ventilation, and a connection to the outdoors while maintaining the privacy of the inhabitants.
Best Modern Examples of Ancient Courtyard Renovations in China

Chinese courtyard houses are one of the most common housing typologies spanning all the way from the northern capital of Beijing to the poetic southern cities Hangzhou and back to the picturesque regions of Yunnan. Typically referred as heyuan, these courtyards homes are simply a “yard enclosed on four sides."
Green Balconies: Gardens with Altitude

With the COVID-19 pandemic sweeping through the world's urban centers, governments worldwide are urging citizens to hunker down at home in a bid to quell the virus' spread. For apartment dwellers under quarantine, balconies have become the new platforms for entertainment and social interaction, making now an opportune moment in rethinking how we design and build these outdoor urban spaces.
Patio Vivo: Transforming Schoolyards into Learning Landscapes

The Patio Vivo Foundation seeks to promote active free play, positive and healthy relationships, wellbeing and contact with nature by articulating space, community and the culture of kindergarten and school playgrounds. In the following article, they describe their working methodology in their own words.
Ten Courtyard House / Atelier ZAI

-
Architects: Atelier ZAI
- Area: 280 m²
- Year: 2017
Courtyard House in the North Cashijiang / xian Architects

-
Architects: xian Architects
- Area: 430 m²
- Year: 2018
-
Manufacturers: A+Cafe, Flos, ming, thrudesign-ming
Dwelling in Hutong / MINOR lab
Revitalizing Theatrical Hutongscape / MINOR lab
V House of Dashilar / hyperSity
10000/1 OFFICE / O architecture

-
Architects: O architecture
- Area: 130 m²
- Year: 2018
Shanghai Jiabei Country Park West - Visitor Center / ECADI of Arcplus Group
AD Classics: Suzhou Museum / I.M. Pei + Pei Partnership Architects

As one of the latest built works of acclaimed Pritzker architect I.M. Pei, Suzhou Museum was built in the heart of his hometown, Suzhou, China. As one of the last surviving modernists, the architect strove to bring together both his modernist sensibilities as well as the Suzhou vernacular. Sited on the northeast section of the historic quarter of Suzhou, the museum is adjacent to the landmarked Zhong Wang Fu, a complex of 19th-century historical residences, and the Garden of the Humble Administrator, a 16th-century garden listed as a UNESCO World Heritage site. [1]
Images in this article were captured in 2016 by Rome-based photographer, Chenxing Mi. Read the full article after the break.
Damushan Valley Teahouse / DnA
Guest House in Kyoto / B.L.U.E. Architecture Design Studio

- Area: 120 m²
- Year: 2017
-
Manufacturers: AST, Aica Kogyo Compamy Limited, Futagami, Inoue Sudare, Kamizumi, +6
-
Professionals: Matsuyama Landscape
Courtyard Renovation at the White Pagoda Temple / Tsinghua University School of Architecture + maison h

-
Architects: Tsinghua University School of Architecture, maison h
- Area: 300 m²
- Year: 2017
-
Professionals: 1011 Architecture Design












.jpg?1517237056)













































.jpg?1525749898)












.jpg?1525396667)

.jpg?1525396632)

















