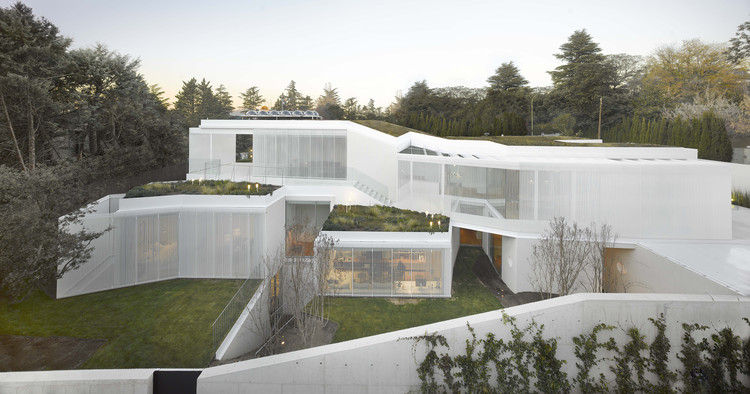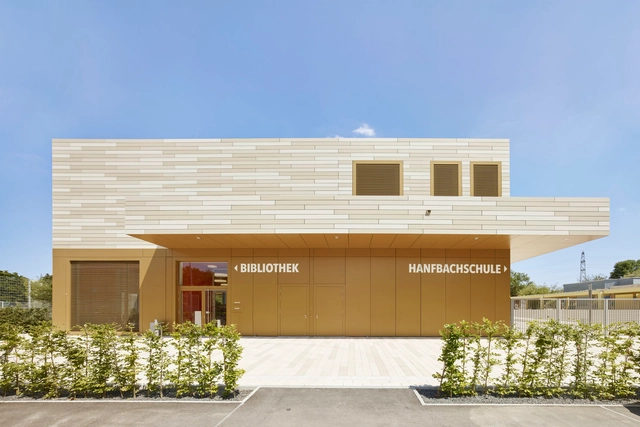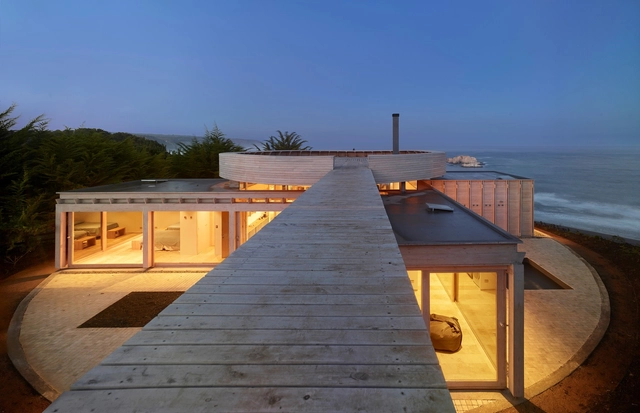
Brick is one of the most popular materials for architects designing with a vintage or rustic aesthetic: exposed brick walls are often touted as highly desirable for apartments, restaurants, and stores, and exterior brick facades can make a building or home feel warmer and more inviting. However, the color and cut of the brick can greatly influence the atmosphere it emanates, with white brick lending itself to more minimalist design and tan brick tending to feel more rustic and earthy. In this article, we will explore some of the most popular brick colors, ways to artificially color brick, and recent projects that use brick facades or interior brick elements effectively.













_SSA-Site02_pp.jpg?1588824176&format=webp&width=640&height=580)
_SSA-Site01_pp.jpg?1588824154)
_Roland_Halbe_080.jpg?1588824504)
_SSA-Site03_pp.jpg?1588824320)
_Roland_Halbe_094_pp.jpg?1588824687)
_SSA-Site02_pp.jpg?1588824176)
























































.jpg?1562050022)



























