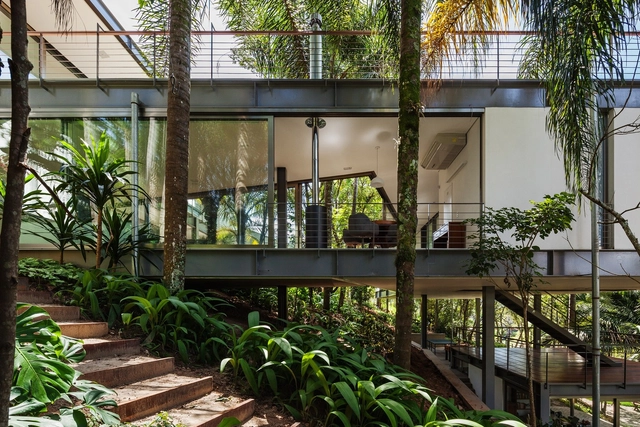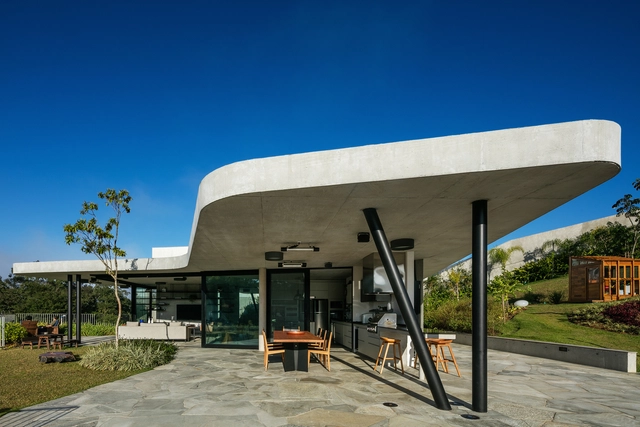
-
Architects: Obra Arquitetos
- Area: 1187 m²
- Year: 2015
-
Manufacturers: Arteal, proassp
-
Professionals: Arteal, Fluxus, Franklin Engenharia, Jpd, Moble Design, +3





The use of steel in both the past and present is mainly associated with the success of grand industrial and civic structures. But due to the commercialization and standardization of steel profiles, its use in residential projects (thanks to its mechanical properties and fast installation) has resulted in complex and interesting solutions on a domestic scale.
Dive into these 15 construction details from residential projects that have made use of steel structures and cladding.

From playful indoor pools to tranquil exterior fountains to soaring waterfalls and grand lakes of enormous proportions, architecture throughout the centuries has engaged with water in endlessly innovative ways. Sometimes serving aesthetic purposes, but just as often acting as centers of activity or promoting sustainability, water features can take countless different forms and serve multiple different purposes. Below, we synthesize a series of water features espoused by innovative contemporary architectural projects, ranging from single-family residential homes to vast commercial complexes.

Interior gardens and plants produce many day-to-day benefits, like mood boosting and memory enhancing effects. Interior landscape design, also known as "plantscaping", is much more than the act of bringing plants indoors; it's actually about the strategic placement and selection of plant species within an architectural project to highlight and enhance aspects of spatial design.

2019 has been a very fruitful year in architecture, unveiling projects, discourses, and careers that cover most of the multiple layers, interest, and fields related to this discipline, and highlighting how relevant it has become to our societies —from the Pritzker Prize 2019 awarded to Japanese architect Arata Isozaki to the revealed theme of the Venice Biennale 2020. Take a look at the main architectural milestones of this year across the globe.

Of the varying aspects of architectural and interior design, lighting is one element that can visually enhance or destroy a space. This influence stems from the wide range of artificial lighting designed for the most widely differing tasks, environments, and purposes, including internal and even external spaces such as facades and landscape projects. Think of two environments with the same dimensions and layout. Suppose that in the first, only one point of light was applied - a general, unspecified point of light in this case - while in the second a light project was performed considering the use of space and valuing certain aspects of the architectural design. Undoubtedly, the second option is a more pleasant space. In the same way, poor lighting design can ruin an environment. But how is it possible to achieve these different results?
In a previous article, we already showed how to calculate the correct light intensity required for each environment. Here, we compile a list of some of the key types of lighting systems.

Lina Bo Bardi (December 4, 1914 – March 20, 1992) was one of the most important and expressive architects of 20th century Brazilian architecture. Born in Italy as Lina Achillina Bo, she studied architecture at the University of Rome, moving to Milan after graduation. In Milan, Bo Bardi collaborated with Gio Ponti, and later become editor of the magazine Quiaderni di Domus.
With her office destroyed in World War II Bo Bardi, along with Bruno Zevi, founded the publication A Cultura della Vita. As a member of the Italian Communist Party, she met the critic and art historian Pietro Maria Bardi, with whom she would move permanently to Brazil.
.jpg?1574996473&format=webp&width=640&height=580)



In Asunción (Paraguay), the XI Ibero-American Architecture and Urbanism Biennial (XI BIAU) have presented the winners of the Panorama de Obras section (Projects Panorama) of this contest edition, "all faithful to the spirit of the XI BIAU: living, the inhabitant," according to the organization.
Among 997 proposed works throughout Latin America, 17 architectural works —predominantly public projects— built in Argentina, Brazil, Chile, Ecuador, Spain, Mexico, Paraguay, Peru, Portugal, Uruguay and Venezuela are the winners of the XI BIAU.



