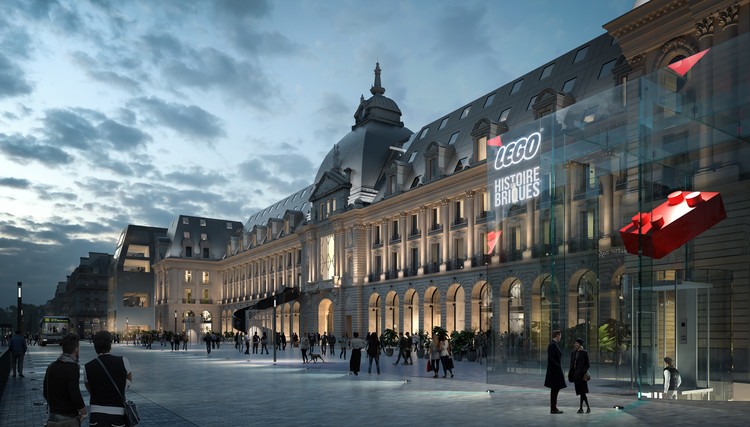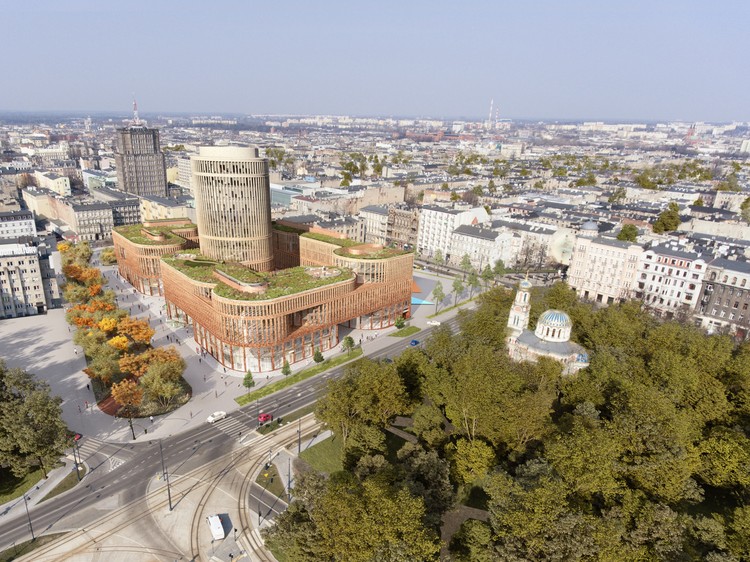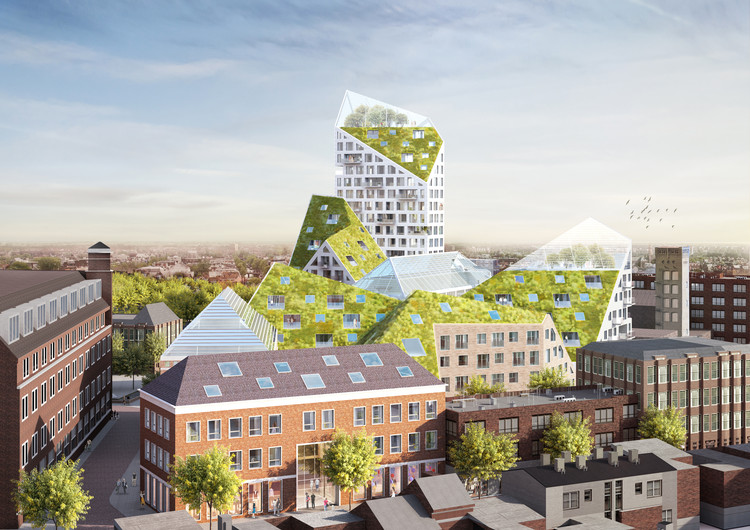
MVRDV has won a competition to renovate and extend the Palais du Commerce in Rennes, France. Developed in collaboration with co-architects Bernard Desmoulin and developers Frey and Engie Avenue, the transformation of the historic landmark will “signify a renaissance for both the building and its surroundings.”
The MVRDV scheme will reactivate both the Place de la Republique and the Palais, turning a former public building into a centerpiece of the city’s main commercial street as was originally intended. While being respectful to the existing building, the MVRDV proposal adopts a critical approach to its drawbacks, such as transparency and accessibility.













.jpg?1519240599&format=webp&width=640&height=580)
.jpg?1519240713)
.jpg?1519240623)
.jpg?1519240576)
.jpg?1519240651)
.jpg?1519240599)







.jpg?1517336631&format=webp&width=640&height=580)
.jpg?1517336642)
.jpg?1517336620)


.jpg?1517336631)



















































