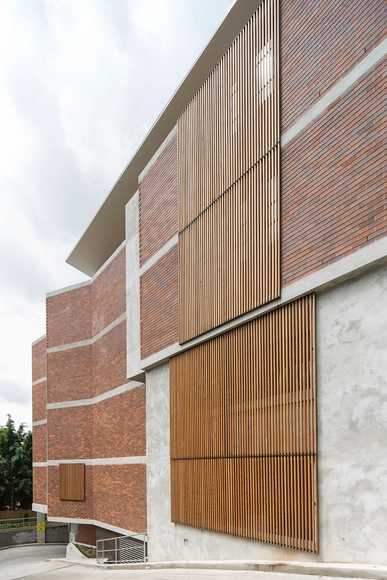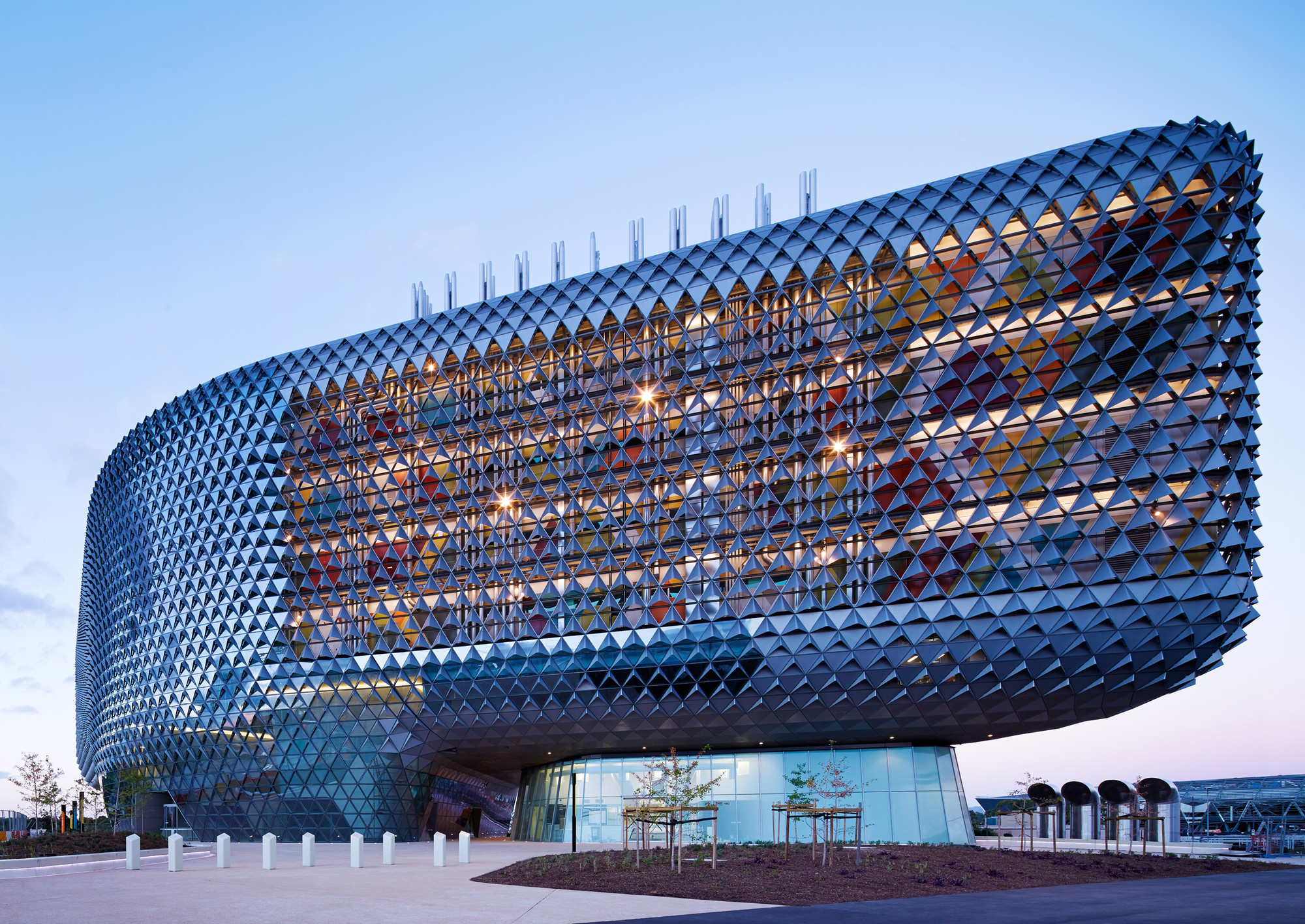
-
Architects: Candalepas Associates
- Year: 2015




The Architectural Review has selected the winners of the 2014 AR Emerging Architecture Awards. Now in their 16th year, they are one of the most prestigious awards for young architects and emerging practices. Past winners have included Sou Fujimoto, Thomas Heatherwick, Sean Godsell, Jurgen Mayer H. and Li Xiaodong.
Given to completed projects, entries can include buildings, interiors, landscaping, refurbishment, urban projects, temporary installations, furniture and product designs. This year the jury was comprised of Catherine Slessor, Hilde Daem, Li Xiaodong, Steven Holl and Will Alsop.
Read on after the break for this year’s Emerging Architecture Award winners.





The 2014 World Architecture Festival (WAF) has culminated with A21 studio’s The Chapel being named the Building of the Year. Each winner of the categories from day 1 and day 2 had the opportunity to present their projects in front of WAF’s ‘super-jury’, comprised of Richard Rogers, Rocco Yim, Julie Eizenberg, Enric Ruiz Geli and Peter Rich. Following all of the presentations, the jury selected the Building of the Year. The winners of the Small Project of the Year, Landscape of the Year and Future Project of the Year were also announced today, in addition to two new prizes: The Colour Prize (sponsored by AkzoNobel) and the Wood Excellence Prize (sponsored by American Hardwood Export Council).
Read on after the break for more information on the winning projects…

The Australian Institute of Architects has announced the 61 projects making it to this year's 2014 Australian National Awards. Selected from a pool of 153 regional winners across 13 categories, the jury have visited all the shortlisted projects (except the international shortlist) in preparation for the announcement of the National winners at a ceremony in Darwin on November 6th.
Commenting on the shortlist, jury chair Paul Berkemeier said: "As a jury and as members of the profession, we were inspired by the number of projects that had informed clients working closely with the architects to achieve better outcomes. In many instances, this relationship allowed the project to go well and truly above and beyond the original brief."
Read on after the break for the full shortlist



The Australian Institute of Architects' International Area Committee Jury has announced the recipients of its 2014 international awards, given to projects completed by Australian architects overseas. The biggest winners on the night were Denton Corker Marshall, who in addition to winning the Award for Public Architecture with their Stonehenge Visitor Centre also received commendations for public architecture and commercial architecture.
BVN Donovan Hill dominated in the field of interior architecture, scooping both the award and a commendation in the category. Kerry Hill Architects also achieved the same result in the residential category. Read on after the break for the full list of awards and commendations.

With conscious material choices, Australian architects Tonkin Zulaikha Greer are known for their ability to integrate buildings into a city’s existing fabric. Michael Holt, editor of the Australian Design Review, caught up with partner Tim Greer, for the following interview, picking his brain on materiality, site, history and more.
Since the practice’s inception in 1988, Tonkin Zulaikha Greer (TZG) has become expert in the reuse of existing built fabric and how best to reintroduce the past into the contemporary. Through projects such as the restoration of Hyde Park Barracks, the National Arboretum Canberra (featured in AR131–Present), Carriageworks, and Paddington Reservoir Gardens, certain design characteristics are notable: volumetric boxes, a shifting in typology, an overarching and encompassing ceiling or roof plane, a restricted material palette, and working-off the existing while simultaneously revealing the existing.

The winners of the Australian Institute of Architects' 2014 Northern Territory Awards were announced last night - continuing a strong year for Troppo Architects, who won four awards to add to their Australian Institute of Architects Gold Medal, which they received in March. Troppo took home the Territory's top award, the Tracy Memorial Award, in addition to the COLORBOND® Award for Steel Architecture, the Enduring Architecture Award, and the award for Residential Alterations & Additions.
Other winners on the night included Mode Design and Dunn & Hillam Architects, who each took home one award and one commendation. Neeson Murcutt Architects also bagged a Small Projects Award just a day after a very successful outing in the New South Wales Awards.
Read on after the break for all the winners
.jpg?1403805849)
The Australian Institute of Architects announced its 2014 NSW Architecture Awards in a ceremony held in Sydney last night. Among the 42 Awards and 18 Commendations given out, perhaps the biggest winner was Neeson Murcutt Architects, whose Prince Alfred Park + Pool Upgrade won the Sulman Medal for Public Architecture, the Lloyd Rees Award for Urban Architecture, and was a joint winner of the City of Sydney Lord Mayor's Prize.
In awarding the scheme by Neeson Murcutt Architects, the jury noted that it was "a rare synthesis of art and landscape, urban design and architecture" making the experience "a delight in every detail."
See the full list of 69 Awards, Prizes and Commendations after the break

The Australian Institute of Architects have announced 35 awards out of a record 51 entries for the ACT Architecture Awards. The star of the show was Tonkin Zulaikha Greer’s (TZG) National Arboretum, which after winning the 2013 Romaldo Giurgola Award for Public Architecture last year received the highest prize of the Canberra Medallion.
Other awards included an Enduring Architecture award for Enrico Taglietti's 1979 project 'Apostolic Nunciature'; and the Australian National University Australian Centre on China in the World by Munns Sly Moore in association with Mo Atelier Szeto - which won the Romaldo Giurgola Award for Public Architecture, the Art in Architecture Prize and a commendation in the INLITE Light in Architecture Prize.
Read on after the break for the full list of awards