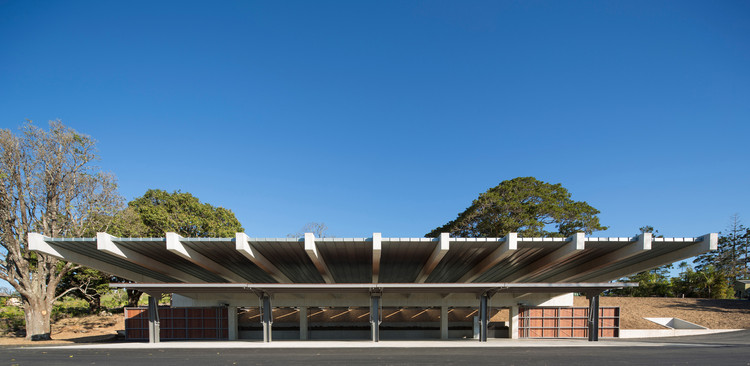
-
Architects: CHROFI
- Area: 2360 m²
-
Photographs:Brett Boardman

Text description provided by the architects. Lune de Sang is a unique inter-generational venture that will see a significant former dairying property in northern NSW transformed into a sustainably harvested forest.









































